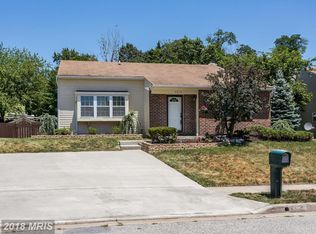Buyers and Agents must sign and return to Listing Agent prior to their scheduled appointment the Required COVID19 Agreement to Tour Property. The agreement is located in documents on Bright. Rarely Available Charming 4 Bedroom 2.5 Bath Brick Front Colonial In Perry Hall ... This Property is Updated & Gorgeous Inside And Out!!! This Home Has Been Meticulously Maintained And Has Beautiful Curb Appeal With Professional Landscaping Fed By An Underground Irrigation System, Covered Front Porch, And An Upgraded Architectural Shingle Roof. Entering The Home You Will Find A Foyer With Gleaming Hardwood Floors Leading To A Over sized Formal Living Room With Vaulted Ceiling Adjacent Is The Formal Dining Room Leading To The Light Filled Updated Spacious Eat-In Kitchen Showcasing Hardwood Floors, Chair Rail, Custom White Cabinets, Recessed And Under Cabinet Lights, Quartz Counter Tops, Built-In Microwave, Self Cleaning Oven, Electric Flat Top Stove, Side By Side Refrigerator With Ice And Water, and Ample Table Space, Opening Up To The Large Family Room With Hardwood Floors, Chair Rail, Ceiling Fan, Recessed Lights, And Brick Wood Burning Fireplace. Completing The Main Level Is A Powder Room With Hardwood Floors, A Laundry Room With Front Loading Washer & Dryer, Access To The Attached One Car Garage And An Updated Slider To The Rear Deck And Private Partially Fenced Yard With 28 x 8 Composite Deck, Vinyl Railings, 30 x 15 Pool With Paver Deck, 8 x 8 Shed, All Highlighted By The 12 x 16 Screen Porch With Cathedral Ceilings, Electric, Cable and Ceiling Fan. The Upper Level Is Complete With 4 Bedrooms, All With Carpet And Ceiling Fans, A Full Hall Bath With A Ceramic Floor ,The Master Bedroom Has A Master Bath With Ceramic Floor, A 8 x 5 Vanity / Sitting Area, Walk-In Closet With Attic Access To Floored Storage Area. The Lower Level Features A 20 x 20Finished Recreation Room With Carpet And Recessed Lights As Well As A Utility / Storage Room With Shelving and Updated HVAC And Hot Water Heater. Updates Include, Roof, Flooring, HVAC, Water Heater, Kitchen, And The List Goes On, See Attached Inclusions And Features Document For More Amenities Including Alarm System, Security Cameras, Extra Refrigerator, And Much More. ---- No Lock Box - Owner Or Tony Migliaccio Team Member Will Be Present To Grant Access. A Maximum Of 3 People (Including The Buyer Agent) Will Be Allowed To Tour The Property At One Time. Purchasers and Buyers Agent Must Sign Covid-19 Disclosure Provided By Seller - Please Bring Face Mask And Use Booties Provided At Front Door. No Exceptions ---- *** CLICK ON THE 'VIDEO' ICON ABOVE FOR A VIRTUAL WALK THRU VIDEO ***
This property is off market, which means it's not currently listed for sale or rent on Zillow. This may be different from what's available on other websites or public sources.
