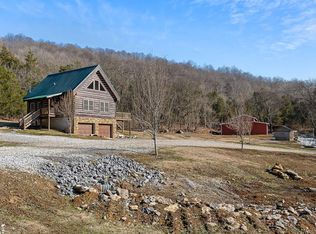Sold for $575,000
$575,000
4818 Ensor Hollow Rd, Buffalo Valley, TN 38548
3beds
2baths
1,860sqft
SingleFamily
Built in 2019
92.74 Acres Lot
$675,200 Zestimate®
$309/sqft
$1,736 Estimated rent
Home value
$675,200
$641,000 - $709,000
$1,736/mo
Zestimate® history
Loading...
Owner options
Explore your selling options
What's special
4818 Ensor Hollow Rd, Buffalo Valley, TN 38548 is a single family home that contains 1,860 sq ft and was built in 2019. It contains 3 bedrooms and 2 bathrooms. This home last sold for $575,000 in May 2025.
The Zestimate for this house is $675,200. The Rent Zestimate for this home is $1,736/mo.
Facts & features
Interior
Bedrooms & bathrooms
- Bedrooms: 3
- Bathrooms: 2
Heating
- Electric
Features
- Flooring: Hardwood
- Basement: Unfinished
Interior area
- Total interior livable area: 1,860 sqft
Property
Features
- Exterior features: Other
Lot
- Size: 92.74 Acres
Details
- Parcel number: 01200100000
Construction
Type & style
- Home type: SingleFamily
Materials
- Foundation: Footing
- Roof: Metal
Condition
- Year built: 2019
Community & neighborhood
Location
- Region: Buffalo Valley
Price history
| Date | Event | Price |
|---|---|---|
| 12/6/2025 | Listing removed | $699,900$376/sqft |
Source: | ||
| 9/5/2025 | Listed for sale | $699,900-11.4%$376/sqft |
Source: | ||
| 8/29/2025 | Listing removed | $789,900$425/sqft |
Source: | ||
| 7/11/2025 | Listed for sale | $789,900+37.4%$425/sqft |
Source: | ||
| 5/16/2025 | Sold | $575,000-28.1%$309/sqft |
Source: Public Record Report a problem | ||
Public tax history
| Year | Property taxes | Tax assessment |
|---|---|---|
| 2025 | $2,943 | $110,650 |
| 2024 | $2,943 | $110,650 |
| 2023 | $2,943 +7.6% | $110,650 |
Find assessor info on the county website
Neighborhood: 38548
Nearby schools
GreatSchools rating
- 5/10Upperman Middle SchoolGrades: 5-8Distance: 9.4 mi
- 5/10Upperman High SchoolGrades: 9-12Distance: 9.3 mi
- NABaxter PrimaryGrades: PK-1Distance: 9.5 mi
Get pre-qualified for a loan
At Zillow Home Loans, we can pre-qualify you in as little as 5 minutes with no impact to your credit score.An equal housing lender. NMLS #10287.
