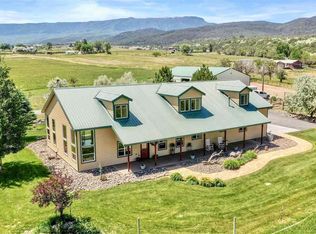Unique studio type log cabin on 16+ acres with irrigation and detached garage. This home has great potential to turn it into a typical 3-4 bedroom home. Enjoy family BBQs and absolutely stunning 360 degree views from the wrap-around, covered deck. Terrific location with privacy, peacefulness and easy year-round access. Irrigation water from Vega Reservoir and a fenced pasture for animals. This would make a great horse property. Mesa, Co is at the base of Grand Mesa National Forest and has all the outdoor recreation you dream of. Skiing, hiking, fishing, four-wheeling, hunting, biking, snowmobiling and more are just minutes away. Great potential for this home. Call today to schedule your private showing.
This property is off market, which means it's not currently listed for sale or rent on Zillow. This may be different from what's available on other websites or public sources.
