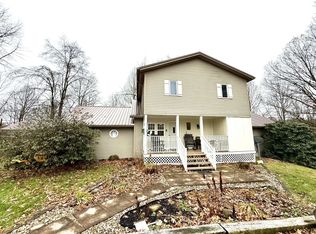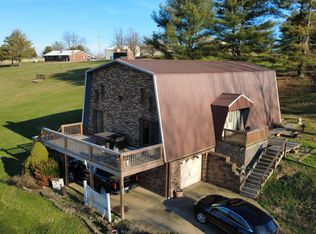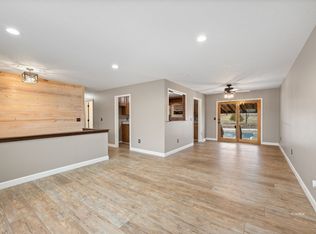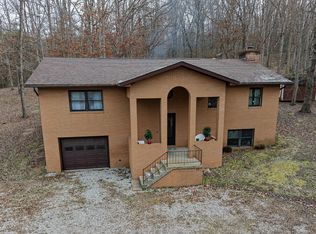48175 Scout Camp Rd, Long Bottom, OH 45743
What's special
- 134 days |
- 732 |
- 42 |
Likely to sell faster than
Zillow last checked: 8 hours ago
Listing updated: October 05, 2025 at 01:32pm
Amy Jackson (740)416-3888,
Century 21 HomeStar
Facts & features
Interior
Bedrooms & bathrooms
- Bedrooms: 3
- Bathrooms: 3
- Full bathrooms: 2
- 1/2 bathrooms: 1
Heating
- Forced Air-Electric
Cooling
- Central Air HP
Appliances
- Included: Microhood
- Laundry: Washer Hookup
Features
- Ceiling Fan(s), Soaking Tub, Vaulted Ceiling(s), Laminate Counters, Tile Counters, Countertops- Wood
- Flooring: Carpet
- Basement: None
Interior area
- Total structure area: 2,016
- Total interior livable area: 2,016 sqft
Property
Features
- Levels: Two
- Patio & porch: Porch- Covered
- Exterior features: Rain Gutters
Lot
- Size: 4 Acres
Details
- Parcel number: 0300832002, 03008320
Construction
Type & style
- Home type: SingleFamily
- Architectural style: Cape Cod
- Property subtype: Single Family Residence, Single Family, Resale Home, SF-Site Built
Materials
- Block
- Roof: Asphalt Shingle
Condition
- Year built: 2000
Utilities & green energy
- Sewer: Septic: Leach
- Water: Public
- Utilities for property: Natural Gas Available, Contact Utility Company
Community & HOA
Location
- Region: Long Bottom
Financial & listing details
- Price per square foot: $149/sqft
- Tax assessed value: $153,790
- Annual tax amount: $1,768
- Date on market: 10/5/2025

Amy Jackson
(740) 416-3888
By pressing Contact Agent, you agree that the real estate professional identified above may call/text you about your search, which may involve use of automated means and pre-recorded/artificial voices. You don't need to consent as a condition of buying any property, goods, or services. Message/data rates may apply. You also agree to our Terms of Use. Zillow does not endorse any real estate professionals. We may share information about your recent and future site activity with your agent to help them understand what you're looking for in a home.
Estimated market value
$293,900
$279,000 - $309,000
$2,047/mo
Price history
Price history
| Date | Event | Price |
|---|---|---|
| 10/5/2025 | Listed for sale | $299,999-7.7%$149/sqft |
Source: | ||
| 10/4/2025 | Listing removed | $325,000$161/sqft |
Source: | ||
| 4/6/2025 | Listed for sale | $325,000$161/sqft |
Source: | ||
Public tax history
Public tax history
| Year | Property taxes | Tax assessment |
|---|---|---|
| 2024 | $1,768 -1.8% | $53,820 |
| 2023 | $1,801 +1% | $53,820 |
| 2022 | $1,783 +2.5% | $53,820 +6.7% |
Find assessor info on the county website
BuyAbility℠ payment
Climate risks
Neighborhood: 45743
Nearby schools
GreatSchools rating
- 5/10Eastern Elementary SchoolGrades: K-6Distance: 4.1 mi
- 4/10Eastern High SchoolGrades: 7-12Distance: 4.2 mi
Schools provided by the listing agent
- Middle: Eastern LSD
Source: Athens County BOR. This data may not be complete. We recommend contacting the local school district to confirm school assignments for this home.
- Loading





