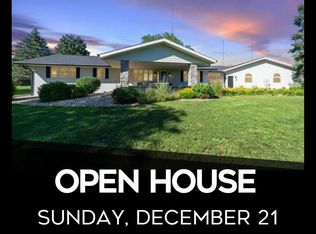Your little slice of heaven is waiting on 5+ acres only a few miles from Sioux Falls. Mother Nature is all around this amazing property that is surrounded by mature trees and includes the sound of a babbling creek nearby. Lots of remodeling done to the original two story structure to allow for an impressive amount of space. Main level includes a large dining area adjacent to the kitchen with its impressive amount of oak cabinets & abundant counter space! HUGE living area boasts a wood burning fireplace along with sliding doors to a deck where you can enjoy the great outdoors. From the garage entrance is a mudroom & main floor laundry. A main floor MASTER SUITE includes its own private bath! THREE UPPER LEVEL BEDROOMS as well a recently REMODELED bath! Even the lower level has finished space with a massive rec room for all the family to enjoy! When it comes to storing the toys, there is an oversized double garage, a 32X40 detached garage PLUS a 32X64 barn.
This property is off market, which means it's not currently listed for sale or rent on Zillow. This may be different from what's available on other websites or public sources.

