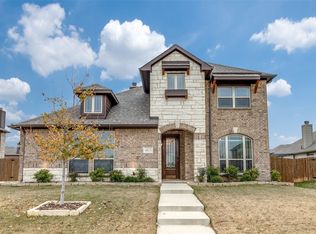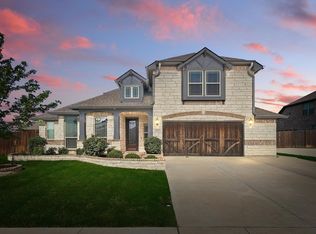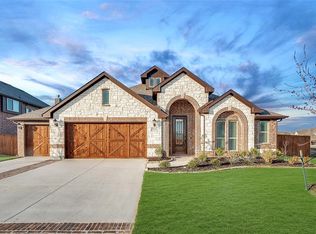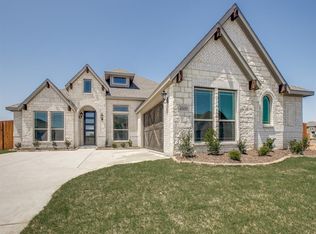Sold on 06/23/25
Price Unknown
4817 Windfern Way, Midlothian, TX 76065
4beds
3,102sqft
Single Family Residence
Built in 2020
10,018.8 Square Feet Lot
$492,200 Zestimate®
$--/sqft
$3,411 Estimated rent
Home value
$492,200
$458,000 - $532,000
$3,411/mo
Zestimate® history
Loading...
Owner options
Explore your selling options
What's special
Discover your next chapter at 4817 Windfern Way in Midlothian! This gorgeous home is barely lived in & is ready for you to move right in. With four bedrooms, three and a half baths, & plenty of flexible living space it's designed to fit your lifestyle. Need room to spread out? You'll love having two living rooms (one upstairs & one downstairs) & two dining areas, perfect for everything from casual family nights to hosting holiday dinners. Upstairs, one of the bedrooms boasts its own private balcony. Another upstairs bedroom offers an ensuite bathroom, offering the perfect setup for guests, or a second primary-in law suite. Step outside & relax on the covered back porch while the dogs or kids play in the fenced back yard. Plus, the neighborhood has sidewalks to walk on, a community playground; you are also just minutes from schools, shops, & local dining favorites. If you have been searching for a home that feels just right, this is the one!
Zillow last checked: 8 hours ago
Listing updated: June 25, 2025 at 09:38pm
Listed by:
Melissa McClain 0526763 972-351-5000,
Coldwell Banker Realty 972-351-5000,
Christopher Lewis 0648461 469-231-4091,
Coldwell Banker Realty
Bought with:
Michelle Lesikar
The Sales Team, REALTORS DFW
Source: NTREIS,MLS#: 20911436
Facts & features
Interior
Bedrooms & bathrooms
- Bedrooms: 4
- Bathrooms: 4
- Full bathrooms: 3
- 1/2 bathrooms: 1
Primary bedroom
- Features: Dual Sinks, En Suite Bathroom, Garden Tub/Roman Tub, Separate Shower, Walk-In Closet(s)
- Level: First
- Dimensions: 19 x 15
Bedroom
- Features: Ceiling Fan(s), Split Bedrooms, Walk-In Closet(s)
- Level: Second
- Dimensions: 19 x 11
Bedroom
- Features: Ceiling Fan(s), En Suite Bathroom, Split Bedrooms, Walk-In Closet(s)
- Level: Second
- Dimensions: 18 x 12
Bedroom
- Features: Split Bedrooms
- Level: Second
- Dimensions: 13 x 11
Breakfast room nook
- Level: First
- Dimensions: 14 x 9
Dining room
- Level: First
- Dimensions: 12 x 12
Kitchen
- Features: Breakfast Bar, Built-in Features, Eat-in Kitchen, Pantry, Stone Counters
- Level: First
- Dimensions: 10 x 18
Living room
- Features: Ceiling Fan(s), Fireplace
- Level: First
- Dimensions: 18 x 17
Living room
- Level: Second
- Dimensions: 16 x 17
Utility room
- Features: Built-in Features, Utility Room
- Level: First
- Dimensions: 6 x 5
Heating
- Central, Electric, Fireplace(s), Zoned
Cooling
- Central Air, Ceiling Fan(s), Electric, Zoned
Appliances
- Included: Dishwasher, Electric Cooktop, Electric Oven, Electric Water Heater, Microwave
- Laundry: Washer Hookup, Electric Dryer Hookup, Laundry in Utility Room
Features
- Decorative/Designer Lighting Fixtures, Eat-in Kitchen, Granite Counters, In-Law Floorplan, Multiple Master Suites, Open Floorplan, Pantry, Walk-In Closet(s)
- Flooring: Carpet, Engineered Hardwood, Tile
- Windows: Window Coverings
- Has basement: No
- Number of fireplaces: 1
- Fireplace features: Wood Burning
Interior area
- Total interior livable area: 3,102 sqft
Property
Parking
- Total spaces: 2
- Parking features: Driveway, Garage Faces Front, Garage, Garage Door Opener
- Attached garage spaces: 2
- Has uncovered spaces: Yes
Features
- Levels: Two
- Stories: 2
- Patio & porch: Rear Porch, Front Porch, Covered
- Exterior features: Rain Gutters
- Pool features: None
- Fencing: Wood
Lot
- Size: 10,018 sqft
- Features: Interior Lot, Landscaped, Sprinkler System
Details
- Parcel number: 265735
Construction
Type & style
- Home type: SingleFamily
- Architectural style: Detached
- Property subtype: Single Family Residence
Materials
- Brick, Rock, Stone
- Foundation: Slab
- Roof: Composition,Shingle
Condition
- Year built: 2020
Utilities & green energy
- Sewer: Public Sewer
- Water: Public
- Utilities for property: Sewer Available, Water Available
Community & neighborhood
Security
- Security features: Security System
Community
- Community features: Playground, Curbs, Sidewalks
Location
- Region: Midlothian
- Subdivision: Thomas Trail Estates
HOA & financial
HOA
- Has HOA: Yes
- HOA fee: $625 annually
- Services included: Association Management
- Association name: Jellybird HOA Management
Other
Other facts
- Listing terms: Cash,Conventional,FHA,VA Loan
Price history
| Date | Event | Price |
|---|---|---|
| 6/23/2025 | Sold | -- |
Source: NTREIS #20911436 | ||
| 5/23/2025 | Contingent | $482,500$156/sqft |
Source: NTREIS #20911436 | ||
| 5/13/2025 | Price change | $482,500-0.5%$156/sqft |
Source: NTREIS #20911436 | ||
| 4/23/2025 | Listed for sale | $485,000$156/sqft |
Source: NTREIS #20911436 | ||
Public tax history
| Year | Property taxes | Tax assessment |
|---|---|---|
| 2025 | -- | $508,390 -1.7% |
| 2024 | $10,350 -5.9% | $517,286 -4.5% |
| 2023 | $11,003 +18.8% | $541,562 +31% |
Find assessor info on the county website
Neighborhood: 76065
Nearby schools
GreatSchools rating
- 7/10Mount Peak Elementary SchoolGrades: PK-5Distance: 0.2 mi
- 7/10Earl & Marthalu Dieterich MiddleGrades: 6-8Distance: 2.4 mi
- 6/10Midlothian High SchoolGrades: 9-12Distance: 2.9 mi
Schools provided by the listing agent
- Elementary: Mtpeak
- Middle: Dieterich
- High: Midlothian
- District: Midlothian ISD
Source: NTREIS. This data may not be complete. We recommend contacting the local school district to confirm school assignments for this home.
Get a cash offer in 3 minutes
Find out how much your home could sell for in as little as 3 minutes with a no-obligation cash offer.
Estimated market value
$492,200
Get a cash offer in 3 minutes
Find out how much your home could sell for in as little as 3 minutes with a no-obligation cash offer.
Estimated market value
$492,200



