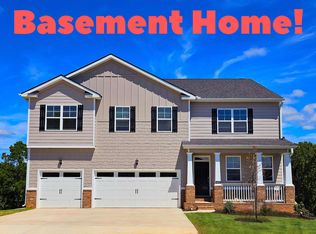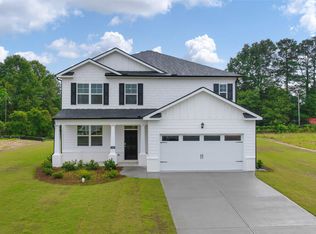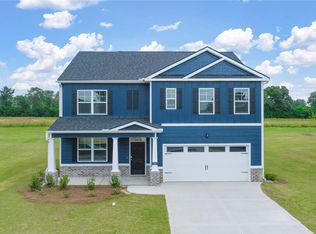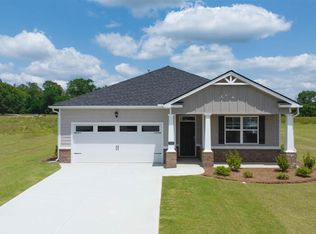Sold for $430,310
$430,310
4817 SOUTHWIND Road, Evans, GA 30809
5beds
2,511sqft
Single Family Residence
Built in 2024
9,583.2 Square Feet Lot
$437,400 Zestimate®
$171/sqft
$2,428 Estimated rent
Home value
$437,400
$411,000 - $468,000
$2,428/mo
Zestimate® history
Loading...
Owner options
Explore your selling options
What's special
FRIDGE AND FENCE NCLUDED! EXCEPTIONAL SELLER-PAID INCENTIVES! Take advantage of an incredible rate buy-down opportunity plus up to 6,000 in closing cost assistance with our preferred lender.
MOVE-IN READY and offering incredible tree-lined nature views, this stunning Hayden plan is a spacious 5-bedroom, 3-bathroom home with a loft, featuring 2,511 square feet of living space. Step onto your large covered back deck and enjoy the peaceful surroundings.
The main floor offers a guest bedroom, perfect for visitors or a home office, while upstairs, the expansive owner's suite boasts a large walk-in closet with plenty of storage.
The home also boasts an unfinished basement offering an additional 1,000 sq ft of storage space and a walk-out to the covered patio, offering even more opportunities for outdoor enjoyment.
This home is equipped for convenience and peace of mind with an included smart home package and home warranty. Standard features like blinds throughout, Hardie plank siding, gutters, a three-zone sprinkler system, 2-car garage, and a gas tankless water heater add value and functionality.
Located in a desirable swim community, this home offers the perfect balance of comfort and modern living in a prime Evans location. (Please note: this home does not include a fireplace.)
PHOTOS ARE OF ACTUAL HOME. Home and community information, including pricing, included features, terms, availability and amenities, are subject to change and prior sale at any time without notice or obligation. Square footages are approximate. Pictures, photographs, colors, features, and sizes are for illustration purposes only and will vary from the homes as built. D.R. Horton is an equal housing opportunity builder.
Zillow last checked: 8 hours ago
Listing updated: January 28, 2026 at 09:25am
Listed by:
MEGAN CULLEN,
D.R. Horton Realty of Georgia, Inc.
Source: Hive MLS,MLS#: 525893
Facts & features
Interior
Bedrooms & bathrooms
- Bedrooms: 5
- Bathrooms: 3
- Full bathrooms: 3
Bedroom 2
- Level: Upper
- Dimensions: 12 x 10
Bedroom 3
- Level: Upper
- Dimensions: 12 x 11
Bedroom 4
- Level: Upper
- Dimensions: 11 x 12
Bedroom 5
- Level: Main
- Dimensions: 11 x 12
Primary bathroom
- Level: Upper
- Dimensions: 14 x 20
Dining room
- Level: Upper
- Dimensions: 11 x 10
Family room
- Level: Main
- Dimensions: 12 x 11
Kitchen
- Level: Main
- Dimensions: 11 x 14
Living room
- Level: Upper
- Dimensions: 15 x 15
Loft
- Level: Upper
- Dimensions: 11 x 12
Heating
- Fireplace(s), Forced Air, Natural Gas
Cooling
- Ceiling Fan(s), Central Air, Multi Units
Appliances
- Included: Built-In Microwave, Dishwasher, Disposal, Gas Range, Refrigerator, Tankless Water Heater
Features
- Blinds, Eat-in Kitchen, In-Law Floorplan, Kitchen Island, Pantry, Walk-In Closet(s)
- Flooring: Carpet, Hardwood, Vinyl, See Remarks
- Basement: Bath/Stubbed,Concrete,Exterior Entry,Interior Entry,Unfinished,Walk-Out Access
- Attic: Scuttle
- Has fireplace: No
Interior area
- Total structure area: 2,511
- Total interior livable area: 2,511 sqft
- Finished area below ground: 1,000
Property
Parking
- Total spaces: 2
- Parking features: Attached, Concrete, Garage Door Opener
- Garage spaces: 2
Features
- Levels: Two
- Patio & porch: Deck, Front Porch
- Exterior features: Insulated Windows
Lot
- Size: 9,583 sqft
- Dimensions: 44 x 127
Details
- Parcel number: 0602153
Construction
Type & style
- Home type: SingleFamily
- Architectural style: Two Story
- Property subtype: Single Family Residence
Materials
- Brick, Concrete, HardiPlank Type
- Foundation: Concrete Perimeter
- Roof: Composition
Condition
- New Construction
- New construction: Yes
- Year built: 2024
Details
- Builder name: D.R. Horton
- Warranty included: Yes
Utilities & green energy
- Sewer: Public Sewer
- Water: Public
Community & neighborhood
Community
- Community features: Pool, Sidewalks, Street Lights
Location
- Region: Evans
- Subdivision: Southwind Village
HOA & financial
HOA
- Has HOA: Yes
- HOA fee: $550 annually
Other
Other facts
- Listing agreement: Exclusive Right To Sell
- Listing terms: VA Loan,Cash,Conventional,FHA
Price history
| Date | Event | Price |
|---|---|---|
| 5/15/2025 | Sold | $430,310+0%$171/sqft |
Source: | ||
| 4/19/2025 | Pending sale | $430,309-1.5%$171/sqft |
Source: | ||
| 4/15/2025 | Price change | $436,934+1.5%$174/sqft |
Source: | ||
| 4/14/2025 | Price change | $430,309-0.4%$171/sqft |
Source: | ||
| 4/11/2025 | Price change | $432,250-1.7%$172/sqft |
Source: | ||
Public tax history
Tax history is unavailable.
Neighborhood: 30809
Nearby schools
GreatSchools rating
- 8/10Lewiston Elementary SchoolGrades: PK-5Distance: 0.8 mi
- 6/10Columbia Middle SchoolGrades: 6-8Distance: 2.5 mi
- 6/10Grovetown High SchoolGrades: 9-12Distance: 2.5 mi
Schools provided by the listing agent
- Elementary: Lewiston Elementary
- Middle: Evans
- High: Evans
Source: Hive MLS. This data may not be complete. We recommend contacting the local school district to confirm school assignments for this home.
Get pre-qualified for a loan
At Zillow Home Loans, we can pre-qualify you in as little as 5 minutes with no impact to your credit score.An equal housing lender. NMLS #10287.
Sell for more on Zillow
Get a Zillow Showcase℠ listing at no additional cost and you could sell for .
$437,400
2% more+$8,748
With Zillow Showcase(estimated)$446,148



