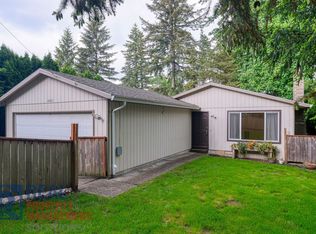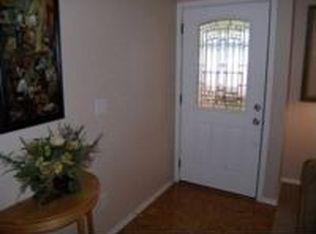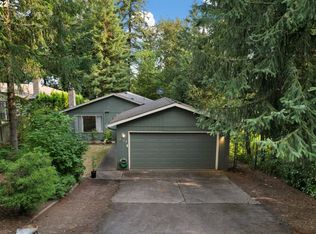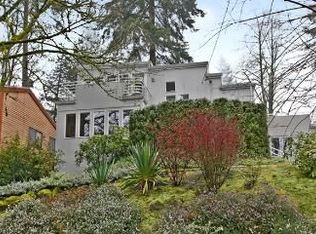This home is one that must be seen in person, words and pictures simply do not do it justice. Home has professional recording studio with wall sound deadening. Along with a separate outside entrance, entry room and its own half bath! This would make a fabulous home office, awesome media room or maybe even an Airbnb? Huge storage space below the home, the possibilities are endless! This home truly wont last long so come see it today!
This property is off market, which means it's not currently listed for sale or rent on Zillow. This may be different from what's available on other websites or public sources.



