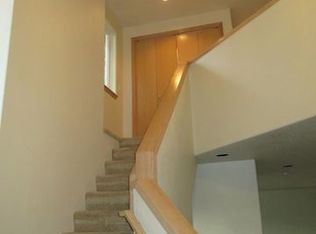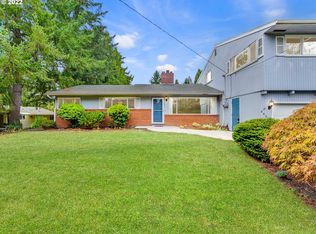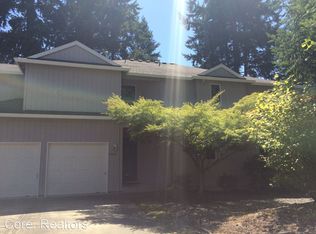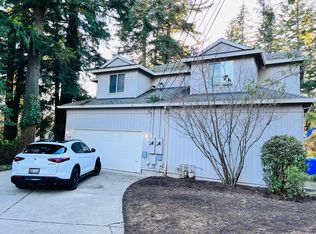Sold
$699,000
4817 SW 45th Ave, Portland, OR 97221
3beds
1,866sqft
Residential, Single Family Residence
Built in 2005
9,583.2 Square Feet Lot
$682,200 Zestimate®
$375/sqft
$3,400 Estimated rent
Home value
$682,200
$648,000 - $716,000
$3,400/mo
Zestimate® history
Loading...
Owner options
Explore your selling options
What's special
The property boasts a series of exquisite custom updates that elevate its overall charm and functionality. Recently installed hardwood flooring graces the entire living space and the kitchen features custom additions such as a stylish built-in bar with multiple wine refrigerators and new appliances. Immerse yourself in the luxury of the newly remodeled bathrooms, where modern design meets comfort. Every detail has been carefully considered to create a space that exudes elegance and relaxation. The home features newer central air conditioning.The residence radiates a sense of spaciousness beyond its square footage, thanks to the open layout and high vaulted ceilings. Bay windows strategically placed throughout flood the interiors with an abundance of natural light, creating an inviting and uplifting atmosphere.Situated on a private, fenced lot spanning an impressive .22 acres, the property offers a rare combination of space and seclusion. The backyard, complemented by a solid mahogany deck, serves as the perfect oasis for both entertaining and unwinding. The deck provides an ideal spot for social gatherings or quiet moments of relaxation, surrounded by the tranquility of the well-maintained, expansive grounds.A substantial garage provides ample space for storage. This property is truly a gem, not to be missed, blending functionality with aesthetics in a way that makes it stand out in the market. Whether you're captivated by the custom updates, the inviting living spaces, or the generous lot size, this home offers a unique and appealing package for those seeking a blend of comfort and luxury. [Home Energy Score = 5. HES Report at https://rpt.greenbuildingregistry.com/hes/OR10224682]
Zillow last checked: 8 hours ago
Listing updated: February 12, 2024 at 07:46am
Listed by:
Gregory Sobotka 503-804-0315,
Think Real Estate
Bought with:
Amanda Rammer, 201212361
RE/MAX Northwest
Source: RMLS (OR),MLS#: 24326514
Facts & features
Interior
Bedrooms & bathrooms
- Bedrooms: 3
- Bathrooms: 3
- Full bathrooms: 2
- Partial bathrooms: 1
- Main level bathrooms: 1
Primary bedroom
- Features: Suite, Vaulted Ceiling
- Level: Upper
- Area: 416
- Dimensions: 16 x 26
Bedroom 2
- Features: Vaulted Ceiling
- Level: Upper
- Area: 140
- Dimensions: 10 x 14
Bedroom 3
- Level: Upper
- Area: 120
- Dimensions: 10 x 12
Dining room
- Level: Main
- Area: 143
- Dimensions: 11 x 13
Kitchen
- Features: Builtin Features, Deck, Dishwasher, Gas Appliances, Gourmet Kitchen, Microwave, Updated Remodeled, Engineered Hardwood, Free Standing Range, Free Standing Refrigerator
- Level: Main
- Area: 120
- Width: 12
Living room
- Features: Fireplace, Engineered Hardwood
- Level: Main
- Area: 324
- Dimensions: 18 x 18
Heating
- Forced Air, Fireplace(s)
Cooling
- Central Air
Appliances
- Included: Dishwasher, Disposal, Free-Standing Range, Free-Standing Refrigerator, Gas Appliances, Microwave, Range Hood, Stainless Steel Appliance(s), Washer/Dryer, Gas Water Heater
Features
- High Ceilings, Vaulted Ceiling(s), Built-in Features, Gourmet Kitchen, Updated Remodeled, Suite, Quartz, Tile
- Flooring: Engineered Hardwood
- Windows: Double Pane Windows
- Basement: Crawl Space
- Number of fireplaces: 1
- Fireplace features: Gas
Interior area
- Total structure area: 1,866
- Total interior livable area: 1,866 sqft
Property
Parking
- Total spaces: 2
- Parking features: Driveway, RV Access/Parking, Garage Door Opener, Attached
- Attached garage spaces: 2
- Has uncovered spaces: Yes
Features
- Stories: 2
- Patio & porch: Deck, Patio, Porch
- Exterior features: Fire Pit, Yard
- Fencing: Fenced
Lot
- Size: 9,583 sqft
- Features: Level, Private, SqFt 7000 to 9999
Details
- Parcel number: R555417
Construction
Type & style
- Home type: SingleFamily
- Architectural style: Contemporary,Traditional
- Property subtype: Residential, Single Family Residence
Materials
- Cement Siding
- Roof: Composition
Condition
- Approximately,Updated/Remodeled
- New construction: No
- Year built: 2005
Utilities & green energy
- Gas: Gas
- Sewer: Public Sewer
- Water: Public
Community & neighborhood
Location
- Region: Portland
- Subdivision: Bridlemile / West Hills
Other
Other facts
- Listing terms: Cash,Conventional,FHA
Price history
| Date | Event | Price |
|---|---|---|
| 2/12/2024 | Sold | $699,000+2%$375/sqft |
Source: | ||
| 1/27/2024 | Pending sale | $685,000$367/sqft |
Source: | ||
| 1/22/2024 | Listed for sale | $685,000+34.3%$367/sqft |
Source: | ||
| 5/11/2016 | Sold | $510,000-1%$273/sqft |
Source: | ||
| 4/10/2016 | Pending sale | $515,000$276/sqft |
Source: Pohl Real Estate, LLC #16081681 | ||
Public tax history
| Year | Property taxes | Tax assessment |
|---|---|---|
| 2025 | $9,122 +3.7% | $338,870 +3% |
| 2024 | $8,794 +4% | $329,000 +3% |
| 2023 | $8,456 +2.2% | $319,420 +3% |
Find assessor info on the county website
Neighborhood: Bridlemile
Nearby schools
GreatSchools rating
- 9/10Bridlemile Elementary SchoolGrades: K-5Distance: 0.2 mi
- 6/10Gray Middle SchoolGrades: 6-8Distance: 1.4 mi
- 8/10Ida B. Wells-Barnett High SchoolGrades: 9-12Distance: 2 mi
Schools provided by the listing agent
- Elementary: Bridlemile
- Middle: Robert Gray
- High: Ida B Wells
Source: RMLS (OR). This data may not be complete. We recommend contacting the local school district to confirm school assignments for this home.
Get a cash offer in 3 minutes
Find out how much your home could sell for in as little as 3 minutes with a no-obligation cash offer.
Estimated market value
$682,200
Get a cash offer in 3 minutes
Find out how much your home could sell for in as little as 3 minutes with a no-obligation cash offer.
Estimated market value
$682,200



