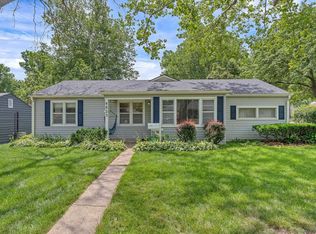Sold on 10/02/23
Price Unknown
4817 SW 19th St, Topeka, KS 66604
3beds
1,520sqft
Single Family Residence, Residential
Built in 1953
0.25 Acres Lot
$192,500 Zestimate®
$--/sqft
$1,418 Estimated rent
Home value
$192,500
$177,000 - $208,000
$1,418/mo
Zestimate® history
Loading...
Owner options
Explore your selling options
What's special
You won't want to miss this remodeled SW charmer with incredible curb appeal! Located in close proximity to shopping, restaurants, and Sims Park, the well-maintained home boasts hardwood, tile, and laminate flooring, a gas fireplace, barn doors, large open living room, wonderful built-ins for storage and decorating, a bonus living space in the addition, stainless steel appliances, an updated garage door, and a secondary metal storage shed! Grill on the back patio, or entertain your family and friends on the beautiful front deck, and you can sit by the fire in the additional rocked entertainment area on those cold winter nights. There is so much to love about this home, so give us a call today for a private showing!
Zillow last checked: 8 hours ago
Listing updated: October 02, 2023 at 09:59am
Listed by:
Megan Geis 785-817-5201,
KW One Legacy Partners, LLC
Bought with:
Jarod Tetuan, 00247773
Genesis, LLC, Realtors
Source: Sunflower AOR,MLS#: 230444
Facts & features
Interior
Bedrooms & bathrooms
- Bedrooms: 3
- Bathrooms: 2
- Full bathrooms: 1
- 1/2 bathrooms: 1
Primary bedroom
- Level: Main
- Area: 132.25
- Dimensions: 11.5X11.5
Bedroom 2
- Level: Main
- Area: 121
- Dimensions: 11X11
Bedroom 3
- Level: Main
- Area: 99
- Dimensions: 11X9
Dining room
- Level: Main
Great room
- Level: Main
- Area: 170
- Dimensions: 10X17
Kitchen
- Level: Main
- Area: 93.75
- Dimensions: 12.5X7.5
Laundry
- Level: Main
Living room
- Level: Main
- Area: 2.09
- Dimensions: 11X.19
Heating
- Natural Gas
Cooling
- Central Air
Appliances
- Laundry: Main Level
Features
- Flooring: Laminate, Carpet
- Basement: Crawl Space
- Has fireplace: No
Interior area
- Total structure area: 1,520
- Total interior livable area: 1,520 sqft
- Finished area above ground: 1,520
- Finished area below ground: 0
Property
Parking
- Parking features: Attached
- Has attached garage: Yes
Lot
- Size: 0.25 Acres
- Dimensions: 68 x 130
Details
- Parcel number: R48929
- Special conditions: Standard,Arm's Length
Construction
Type & style
- Home type: SingleFamily
- Architectural style: Ranch
- Property subtype: Single Family Residence, Residential
Condition
- Year built: 1953
Community & neighborhood
Location
- Region: Topeka
- Subdivision: Broadlawns Addn
Price history
| Date | Event | Price |
|---|---|---|
| 10/2/2023 | Sold | -- |
Source: | ||
| 8/13/2023 | Pending sale | $169,900$112/sqft |
Source: | ||
| 8/11/2023 | Listed for sale | $169,900$112/sqft |
Source: | ||
| 11/9/2007 | Sold | -- |
Source: | ||
Public tax history
| Year | Property taxes | Tax assessment |
|---|---|---|
| 2025 | -- | $21,290 +2% |
| 2024 | $2,936 +36% | $20,873 +38.5% |
| 2023 | $2,158 +11.6% | $15,069 +15% |
Find assessor info on the county website
Neighborhood: Seabrook
Nearby schools
GreatSchools rating
- 7/10Mccarter Elementary SchoolGrades: PK-5Distance: 0.8 mi
- 6/10Marjorie French Middle SchoolGrades: 6-8Distance: 1.9 mi
- 3/10Topeka West High SchoolGrades: 9-12Distance: 0.6 mi
Schools provided by the listing agent
- Elementary: McCarter Elementary School/USD 501
- Middle: French Middle School/USD 501
- High: Topeka West High School/USD 501
Source: Sunflower AOR. This data may not be complete. We recommend contacting the local school district to confirm school assignments for this home.
