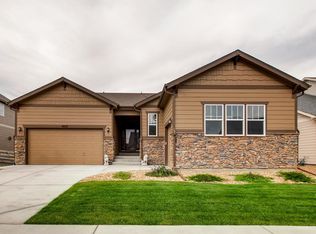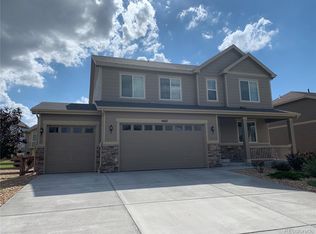Spacious & Bright! This Highly Desired Dillon Model Offers The Perfect Blend Of Living & Entertaining Both Inside & Out! Covered Front Porch Welcomes You Inside*Foyer Opens Up To Formal Dining Area But The Area Can Be Utilized For Your Personal Lifestyle* Gourmet Kitchen Has Lg Center Island, Eat-in-Nook,Stainless Appliances,Gas Cook Top,Slab Granite Tops,Butler Pantry Between Kitchen & Formal Din Rm W/Built-Ins Up & Down*Gr8 Pantry,42? Cabinets*Family Room Open To Kitchen,Lovely Mantle & Gas-Logs FP & Wall Of Windows Plus Two Story Vaults*Main Level Study*Powder Bath*Laundry*Upstairs Is Master Suite W/5 Piece Bath & Lg Walk-in Closet*Ensuite W/3/4 Bath*Full Hall Bath*2 Secondary Bedrooms*Full Unfinished Basement*Firepit On Striking Paver Brick Custom Patio*Wooden Play Yard For Kids "Stays"*Great Oversized Site Fully Landscaped*Ready To Enjoy Now*No Sitely Power Lines!Close To Shops & Dining, EZ Access To E470*You Will Be Proud To Call This ?Home?!
This property is off market, which means it's not currently listed for sale or rent on Zillow. This may be different from what's available on other websites or public sources.

