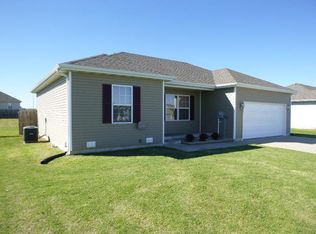ADORABLE, AFFORDABLE, IMMACULATE AND MOVE IN READY perfectly describes the 3 bedroom, 2 bath home in Karlin Acres! This picture perfect home offers an open floor plan with a kitchen/dining combo plus bar seating. The master bedroom has a walk-in closet and attached master bath. Two spare bedrooms, a spare bath, laundry area and attached 2 car garage complete this beautiful home. The exterior is vinyl siding accented with shutters and has a covered front porch, covered back patio and amazing landscaping all round, including the firepit area in the back yard perfect for gathering around on those crisp autumn evenings. Fenced back yard great for kids and pets! Convenient location with quick access to Hwy 13 for easy commuting to Springfield.
This property is off market, which means it's not currently listed for sale or rent on Zillow. This may be different from what's available on other websites or public sources.
