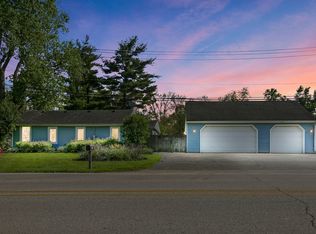Closed
$251,000
4817 Roberts Rd, McHenry, IL 60051
3beds
1,092sqft
Single Family Residence
Built in 1929
7,117.7 Square Feet Lot
$276,300 Zestimate®
$230/sqft
$2,314 Estimated rent
Home value
$276,300
$257,000 - $298,000
$2,314/mo
Zestimate® history
Loading...
Owner options
Explore your selling options
What's special
Check Out This Beautifully Updated 3 Bedroom/2 Bath Brick Cape Cod! This Home is Situated on a Large Completely Fenced in Lot & It is Not Going to Last in This Market, at This Price! Here We Have the Perfect Backyard for Summer Get-Togethers. Inside We Have Beautiful Hardwood Flooring & Newer Carpeting in the Bedrooms. The Updated Kitchen Has Newer White Cabinets, Granite Countertops & Newer SS Appliances! The Full Basement is Ready for Your Ideas, Roughed -in Bathroom & Has Exterior Access. Basement Also Has a Finished Room. The Home Has a Newer 30 Agricultual Roof.
Zillow last checked: 8 hours ago
Listing updated: June 16, 2024 at 02:50pm
Listing courtesy of:
Shelly Nissen 847-710-1113,
Results Realty USA
Bought with:
Jodi Cinq-Mars
Keller Williams North Shore West
Source: MRED as distributed by MLS GRID,MLS#: 12046403
Facts & features
Interior
Bedrooms & bathrooms
- Bedrooms: 3
- Bathrooms: 2
- Full bathrooms: 2
Primary bedroom
- Features: Flooring (Carpet)
- Level: Second
- Area: 117 Square Feet
- Dimensions: 13X9
Bedroom 2
- Features: Flooring (Carpet)
- Level: Main
- Area: 90 Square Feet
- Dimensions: 10X9
Bedroom 3
- Features: Flooring (Carpet)
- Level: Second
- Area: 169 Square Feet
- Dimensions: 13X13
Breakfast room
- Features: Flooring (Wood Laminate)
- Level: Main
- Area: 120 Square Feet
- Dimensions: 12X10
Kitchen
- Features: Flooring (Vinyl)
- Level: Main
- Area: 144 Square Feet
- Dimensions: 16X9
Laundry
- Level: Basement
- Area: 42 Square Feet
- Dimensions: 6X7
Living room
- Features: Flooring (Hardwood)
- Level: Main
- Area: 225 Square Feet
- Dimensions: 15X15
Heating
- Natural Gas, Forced Air
Cooling
- Wall Unit(s)
Features
- 1st Floor Bedroom, 1st Floor Full Bath, Walk-In Closet(s), Granite Counters, Workshop
- Flooring: Hardwood, Carpet, Wood
- Doors: Storm Door(s)
- Windows: Drapes
- Basement: Partially Finished,Full
- Attic: Finished
- Number of fireplaces: 1
- Fireplace features: Wood Burning, Living Room
Interior area
- Total structure area: 728
- Total interior livable area: 1,092 sqft
Property
Parking
- Total spaces: 4
- Parking features: Gravel, Off Street, On Site, Owned
Accessibility
- Accessibility features: No Disability Access
Features
- Stories: 1
- Patio & porch: Deck
- Fencing: Fenced
Lot
- Size: 7,117 sqft
- Dimensions: 53 X 134 X 52 X 128
Details
- Additional structures: Shed(s)
- Parcel number: 1529477013
- Special conditions: None
Construction
Type & style
- Home type: SingleFamily
- Architectural style: Cape Cod
- Property subtype: Single Family Residence
Materials
- Brick
- Roof: Asphalt
Condition
- New construction: No
- Year built: 1929
Details
- Builder model: 2 STORY
Utilities & green energy
- Sewer: Septic Tank
- Water: Well
Community & neighborhood
Location
- Region: Mchenry
HOA & financial
HOA
- Services included: None
Other
Other facts
- Listing terms: Conventional
- Ownership: Fee Simple
Price history
| Date | Event | Price |
|---|---|---|
| 6/13/2024 | Sold | $251,000+0.4%$230/sqft |
Source: | ||
| 5/17/2024 | Contingent | $249,999$229/sqft |
Source: | ||
| 5/3/2024 | Listed for sale | $249,999$229/sqft |
Source: | ||
| 5/3/2024 | Listing removed | -- |
Source: | ||
| 4/29/2024 | Contingent | $249,999$229/sqft |
Source: | ||
Public tax history
| Year | Property taxes | Tax assessment |
|---|---|---|
| 2024 | $4,032 +5% | $63,503 +11.5% |
| 2023 | $3,841 -10% | $56,948 +9.3% |
| 2022 | $4,267 +3.6% | $52,079 +6.7% |
Find assessor info on the county website
Neighborhood: 60051
Nearby schools
GreatSchools rating
- 5/10Cotton Creek SchoolGrades: PK-5Distance: 1.4 mi
- 5/10Matthews Middle SchoolGrades: 6-8Distance: 1.8 mi
- 8/10Wauconda High SchoolGrades: 9-12Distance: 3.4 mi
Schools provided by the listing agent
- Elementary: Cotton Creek School
- Middle: Matthews Middle School
- High: Wauconda Community High School
- District: 118
Source: MRED as distributed by MLS GRID. This data may not be complete. We recommend contacting the local school district to confirm school assignments for this home.

Get pre-qualified for a loan
At Zillow Home Loans, we can pre-qualify you in as little as 5 minutes with no impact to your credit score.An equal housing lender. NMLS #10287.
Sell for more on Zillow
Get a free Zillow Showcase℠ listing and you could sell for .
$276,300
2% more+ $5,526
With Zillow Showcase(estimated)
$281,826