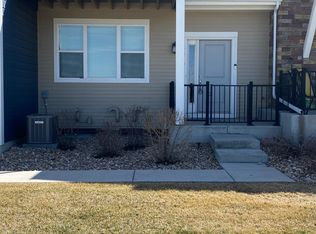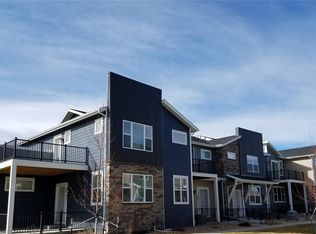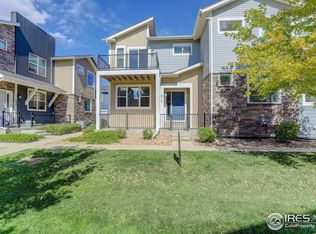Close out! Award winning 4 bedroom floor plan features mountain views, dual master suites, one on main floor, with spacious walk in closets. Kitchen and bathrooms feature granite tops and wood and tile floors! The open floor plan, stainless appliances with gas range and fridge and beautiful center island make this home the perfect gathering place! Unfinished basement, 2 car garage, window coverings, AC, tank less water heater, limitless interior design options!
This property is off market, which means it's not currently listed for sale or rent on Zillow. This may be different from what's available on other websites or public sources.


