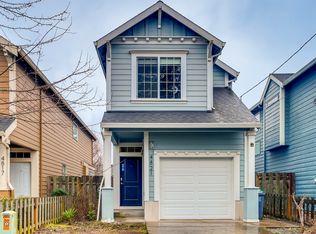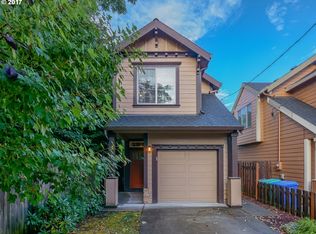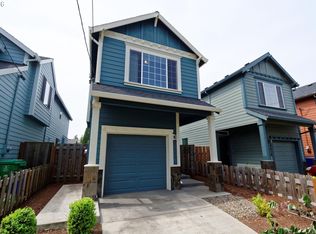Easy access to Highways & Airport! Max line less than 1/2 mile away, Bus line 1 block away! Features: High ceilings, Laundry room on same floor as bedrooms, Stainless steel appliances, Smart Thermostat, Brand New Heat pump etc... This home is priced to sell.
This property is off market, which means it's not currently listed for sale or rent on Zillow. This may be different from what's available on other websites or public sources.


