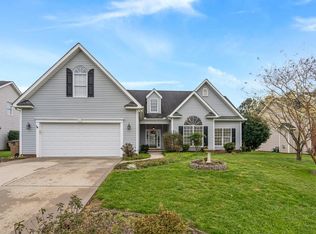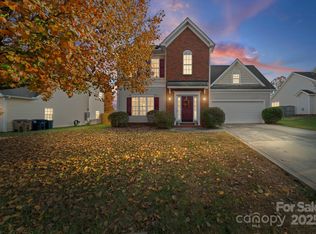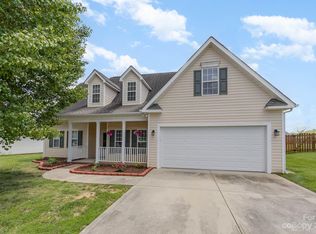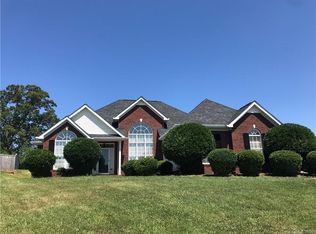Closed
$410,000
4817 Mossy Cup Ln, Monroe, NC 28110
4beds
2,288sqft
Single Family Residence
Built in 2000
0.29 Acres Lot
$407,000 Zestimate®
$179/sqft
$2,176 Estimated rent
Home value
$407,000
$383,000 - $435,000
$2,176/mo
Zestimate® history
Loading...
Owner options
Explore your selling options
What's special
PRICE IMPROVEMENT - RECENLY APPRAISED. Don’t miss out on the opportunity to make this beautiful home your own. This beautiful 1 story/F.R.O.G home that is nestled in the sought after neighborhood of Wincrest. It offers a perfect blend of both comfort and convenience. Feel the warmth when you walk into the expansive living room w/ vaulted ceiling and a cozy fireplace. The well-equipped kitchen has an eat-in breakfast area and is open to the dining room & living room. This home features 4 BRs, 3 FBs and a large bonus room that could be a 5th bedroom. The spacious primary BR with tray ceiling has an en-suite bath featuring a walk-in shower, separate tub, and large walk-in closet. Secondary BRs are spacious w/ample closet space. Hardwoods in living room and dining room, neutral paint throughout. Screened porch and patio overlook a large level fenced backyard with a wired workshop. Convenient to Sun Valley Entertainment District. Refrigerator, washer and dryer convey with property.
Zillow last checked: 8 hours ago
Listing updated: June 05, 2025 at 10:29am
Listing Provided by:
Teresa Broome teresabroomebroker@gmail.com,
NorthGroup Real Estate LLC
Bought with:
Cheri Wickham
1st Choice Properties
Source: Canopy MLS as distributed by MLS GRID,MLS#: 4165542
Facts & features
Interior
Bedrooms & bathrooms
- Bedrooms: 4
- Bathrooms: 3
- Full bathrooms: 3
- Main level bedrooms: 3
Primary bedroom
- Level: Main
Bedroom s
- Level: Main
Bedroom s
- Level: Main
Bedroom s
- Level: Upper
Bathroom full
- Level: Main
Bathroom full
- Level: Main
Bathroom full
- Level: Upper
Bonus room
- Level: Upper
Breakfast
- Level: Main
Dining room
- Level: Main
Kitchen
- Level: Main
Laundry
- Level: Main
Living room
- Level: Main
Heating
- Forced Air, Natural Gas
Cooling
- Ceiling Fan(s), Central Air
Appliances
- Included: Dishwasher, Disposal, Dryer, Electric Range, Gas Water Heater, Microwave, Refrigerator, Washer
- Laundry: Laundry Closet, Main Level
Features
- Has basement: No
- Fireplace features: Living Room
Interior area
- Total structure area: 2,288
- Total interior livable area: 2,288 sqft
- Finished area above ground: 2,288
- Finished area below ground: 0
Property
Parking
- Total spaces: 2
- Parking features: Driveway, Attached Garage, Garage on Main Level
- Attached garage spaces: 2
- Has uncovered spaces: Yes
Features
- Levels: 1 Story/F.R.O.G.
Lot
- Size: 0.29 Acres
Details
- Parcel number: 09396436
- Zoning: AP4
- Special conditions: Standard
Construction
Type & style
- Home type: SingleFamily
- Architectural style: Transitional
- Property subtype: Single Family Residence
Materials
- Brick Partial, Vinyl
- Foundation: Slab
Condition
- New construction: No
- Year built: 2000
Utilities & green energy
- Sewer: Public Sewer
- Water: City
Community & neighborhood
Location
- Region: Monroe
- Subdivision: Wincrest
HOA & financial
HOA
- Has HOA: Yes
- HOA fee: $243 annually
Other
Other facts
- Listing terms: Cash,Conventional
- Road surface type: Concrete, Paved
Price history
| Date | Event | Price |
|---|---|---|
| 6/2/2025 | Sold | $410,000-4.7%$179/sqft |
Source: | ||
| 3/19/2025 | Price change | $430,000-10.2%$188/sqft |
Source: | ||
| 1/30/2025 | Price change | $479,000-2%$209/sqft |
Source: | ||
| 1/10/2025 | Price change | $489,000-2.2%$214/sqft |
Source: | ||
| 8/1/2024 | Price change | $499,900-2%$218/sqft |
Source: | ||
Public tax history
| Year | Property taxes | Tax assessment |
|---|---|---|
| 2025 | $2,422 +3683.9% | $362,600 |
| 2024 | $64 +0.6% | -- |
| 2023 | $64 | -- |
Find assessor info on the county website
Neighborhood: 28110
Nearby schools
GreatSchools rating
- NASun Valley Elementary SchoolGrades: PK-2Distance: 0.7 mi
- 3/10Sun Valley Middle SchoolGrades: 6-8Distance: 0.9 mi
- 5/10Sun Valley High SchoolGrades: 9-12Distance: 1.1 mi
Schools provided by the listing agent
- Elementary: Shiloh
- Middle: Sun Valley
- High: Sun Valley
Source: Canopy MLS as distributed by MLS GRID. This data may not be complete. We recommend contacting the local school district to confirm school assignments for this home.
Get a cash offer in 3 minutes
Find out how much your home could sell for in as little as 3 minutes with a no-obligation cash offer.
Estimated market value
$407,000
Get a cash offer in 3 minutes
Find out how much your home could sell for in as little as 3 minutes with a no-obligation cash offer.
Estimated market value
$407,000



