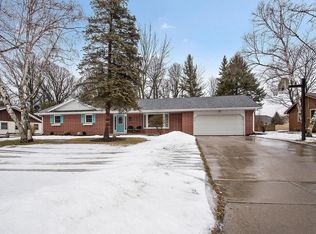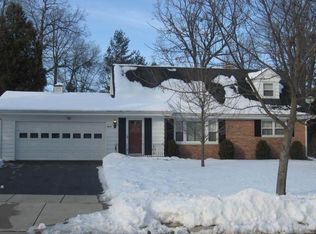Sold
$305,000
4817 Morgan Dr, Manitowoc, WI 54220
4beds
2,451sqft
Single Family Residence
Built in 1962
0.41 Acres Lot
$309,400 Zestimate®
$124/sqft
$2,058 Estimated rent
Home value
$309,400
$198,000 - $483,000
$2,058/mo
Zestimate® history
Loading...
Owner options
Explore your selling options
What's special
Don't miss your opportunity to live in the popular River Heights Subdivision! The is a well maintained 4 bdrm ranch with a mature yard, 2 wood fireplaces, covered deck/porch, 2 car garage (with large storage attic), shed, built in hutch in dining area, cute brick planter in living room. This home is charming and has plenty of room! Walls in the lower level rec room are painted block foundation. Very large rec room and workshop (with pegboard and saw table) in basement plus built in shelves. Pool table is included! Many updates including: boiler, water heater, water softener, all appliances, kitchen flooring, garage door, lighting/fans, carpet in living room.
Zillow last checked: 8 hours ago
Listing updated: November 07, 2025 at 01:51pm
Listed by:
Berkshire Hathaway HS Bay Area Realty
Bought with:
Sara J OLeary
Century 21 Affiliated
Source: RANW,MLS#: 50309298
Facts & features
Interior
Bedrooms & bathrooms
- Bedrooms: 4
- Bathrooms: 2
- Full bathrooms: 2
Bedroom 1
- Level: Main
- Dimensions: 14x13
Bedroom 2
- Level: Main
- Dimensions: 14x11
Bedroom 3
- Level: Main
- Dimensions: 14x11
Bedroom 4
- Level: Main
- Dimensions: 10x6
Dining room
- Level: Main
- Dimensions: 9x12
Kitchen
- Level: Main
- Dimensions: 11x11
Living room
- Level: Main
- Dimensions: 23x14
Other
- Description: Rec Room
- Level: Lower
- Dimensions: 51x14
Heating
- Radiant, Wall Furnace
Appliances
- Included: Dishwasher, Dryer, Freezer, Range, Refrigerator, Washer
Features
- Basement: Full,Sump Pump,Partial Fin. Non-contig
- Number of fireplaces: 2
- Fireplace features: Two, Wood Burning
Interior area
- Total interior livable area: 2,451 sqft
- Finished area above ground: 1,746
- Finished area below ground: 705
Property
Parking
- Total spaces: 2
- Parking features: Attached
- Attached garage spaces: 2
Accessibility
- Accessibility features: 1st Floor Bedroom, 1st Floor Full Bath
Lot
- Size: 0.41 Acres
Details
- Parcel number: 612003060
- Zoning: Residential
- Special conditions: Arms Length
Construction
Type & style
- Home type: SingleFamily
- Architectural style: Ranch
- Property subtype: Single Family Residence
Materials
- Brick, Stone, Vinyl Siding
- Foundation: Block
Condition
- New construction: No
- Year built: 1962
Utilities & green energy
- Sewer: Public Sewer
- Water: Public
Community & neighborhood
Location
- Region: Manitowoc
- Subdivision: River Heights
Price history
| Date | Event | Price |
|---|---|---|
| 9/25/2025 | Sold | $305,000-4.1%$124/sqft |
Source: RANW #50309298 | ||
| 8/26/2025 | Pending sale | $318,000$130/sqft |
Source: RANW #50309298 | ||
| 8/12/2025 | Contingent | $318,000$130/sqft |
Source: | ||
| 7/7/2025 | Price change | $318,000-2.2%$130/sqft |
Source: RANW #50309298 | ||
| 6/4/2025 | Listed for sale | $325,000+88.4%$133/sqft |
Source: RANW #50309298 | ||
Public tax history
| Year | Property taxes | Tax assessment |
|---|---|---|
| 2023 | -- | $279,500 +34.4% |
| 2022 | -- | $207,900 |
| 2021 | -- | $207,900 +27.6% |
Find assessor info on the county website
Neighborhood: 54220
Nearby schools
GreatSchools rating
- 6/10Stangel Elementary SchoolGrades: K-5Distance: 0.9 mi
- 5/10Wilson Junior High SchoolGrades: 6-8Distance: 2.5 mi
- 4/10Lincoln High SchoolGrades: 9-12Distance: 3.8 mi

Get pre-qualified for a loan
At Zillow Home Loans, we can pre-qualify you in as little as 5 minutes with no impact to your credit score.An equal housing lender. NMLS #10287.

