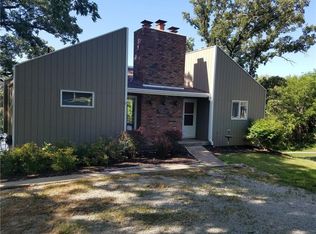Mid-Century Modern Lakefront GEM with Amazing Cove Views! This incredible WF lake home offers the BEST of both worlds-ORIGINAL Mid-Century Modern architecture from 1971 plus stunning updates for today! Characterized by simplicity, floor to ceiling windows, cedar paneling & exposed beams this meticulously maintained & updated home is a rare find on Lake Panorama. The open floor plan features a free-standing wood burning FP, solid wood floors in LR and DR, plus designer kitchen. With 2 ML BR&BA, the real surprise is the LL Mstr retreat.Gorgeous updates include gas FP w/sitting area, walk-in closet&DREAM luxury spa BA-all with lake views! Even outside, no detail was overlooked, w/wrap-around deck, covered patio, concrete path to lake, and beautiful landscaping. Ready for water time? Choose from the sandy beach, cantilever dock or the charming lakeside "boat house" with windows and knotty pine interior. This property is a total of 4 lots to offer plenty of space & privacy.
This property is off market, which means it's not currently listed for sale or rent on Zillow. This may be different from what's available on other websites or public sources.

