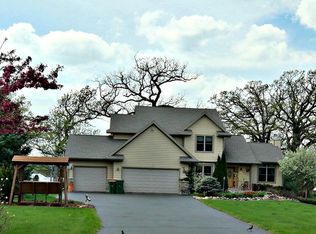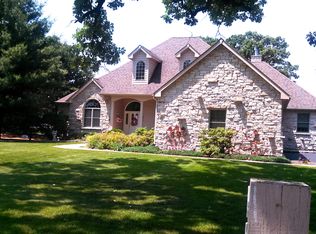Welcome Home! STUNNING 3 (+) bedroom, 3.5 bath ranch home located in the Oakview Estates in BEAUTIFUL Ringwood. Just move right in and enjoy. GORGEOUS curb appeal, professionally landscaped with large deck overlooking the peaceful backyard. Step inside and you are graced with beautiful hardwood floors, vaulted ceiling in living room and loads of natural light. Lovely living room is the perfect space to entertain the whole family. FANTASTIC kitchen with loads of cabinets, tons of updates including stainless steel appliances, counter tops, large island & light fixtures. Bathrooms updated with custom made vanities that are a must see & light fixtures. Completely finished basement with 4th bedroom, kitchenette, bathroom, bar, storage room & plenty of room for entertaining! Basement and Laundry room have radiant floor heating with it's own thermostat. Country living yet close to shopping. Johnsburg schools! This home has been immaculately maintained and is move in ready!
This property is off market, which means it's not currently listed for sale or rent on Zillow. This may be different from what's available on other websites or public sources.

