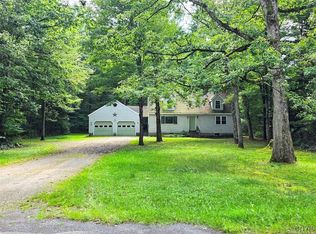Closed
$375,000
4817 Humaston Rd, Rome, NY 13440
5beds
2,852sqft
Single Family Residence
Built in 1989
3.28 Acres Lot
$489,700 Zestimate®
$131/sqft
$3,750 Estimated rent
Home value
$489,700
$460,000 - $514,000
$3,750/mo
Zestimate® history
Loading...
Owner options
Explore your selling options
What's special
Turn off Rome Taberg Rd and on Humaston Rd and into a calmer world. The white split rail fence leads the way, turn into the drive past the stone pillars and feel the stress of the day fad away...you are home! This spacious 5 bed 3 full bath home is beautifully situated on 3.4 flat acres. One bedroom, a full bath, family room, formal living room, formal dining room, sun room and kitchen are all on the first floor. Upstairs find the primary bedroom with on-suite and a walk in closet. Also 3 additional good sized bedrooms and a second full bath. The 3 stall attached, oversized garage offers plenty of storage on the second floor. The 80' X 28" pole barn is divided into 3 sections, including a finished heated section in the middle & room for at least 3 additional vehicles. Wonder around the gardens, or have an afternoon beverage in the gazebo. The 3 season sun room, with pellet stove and hot tub, looking out at the back of the property offer even more options during inclement weather. Municipal sewer and water are available on the road. The charm of this estate like property and the possibilities for the property are endless. What will you do with your new home?
Zillow last checked: 8 hours ago
Listing updated: January 04, 2024 at 06:02am
Listed by:
John P. McCann 315-534-1925,
Century 21 One Realty RO
Bought with:
John P. McCann, 10301211594
Century 21 One Realty RO
Source: NYSAMLSs,MLS#: S1480564 Originating MLS: Mohawk Valley
Originating MLS: Mohawk Valley
Facts & features
Interior
Bedrooms & bathrooms
- Bedrooms: 5
- Bathrooms: 3
- Full bathrooms: 3
- Main level bathrooms: 1
- Main level bedrooms: 1
Bedroom 1
- Level: Second
- Dimensions: 16 x 18
Bedroom 1
- Level: Second
- Dimensions: 16.00 x 18.00
Bedroom 2
- Level: Second
- Dimensions: 10 x 10
Bedroom 2
- Level: Second
- Dimensions: 10.00 x 10.00
Bedroom 3
- Level: Second
- Dimensions: 13 x 12
Bedroom 3
- Level: Second
- Dimensions: 13.00 x 12.00
Bedroom 4
- Level: Second
- Dimensions: 13 x 12
Bedroom 4
- Level: Second
- Dimensions: 13.00 x 12.00
Bedroom 5
- Level: First
- Dimensions: 10 x 8
Bedroom 5
- Level: First
- Dimensions: 10.00 x 8.00
Family room
- Level: First
- Dimensions: 15 x 16
Family room
- Level: First
- Dimensions: 15.00 x 16.00
Foyer
- Level: First
- Dimensions: 16 x 15
Foyer
- Level: First
- Dimensions: 16.00 x 15.00
Kitchen
- Level: First
- Dimensions: 10 x 11
Kitchen
- Level: First
- Dimensions: 10.00 x 11.00
Living room
- Level: First
- Dimensions: 12 x 20
Living room
- Level: First
- Dimensions: 12.00 x 20.00
Other
- Level: First
- Dimensions: 16 x 9
Other
- Level: First
- Dimensions: 25 x 13
Other
- Level: First
- Dimensions: 25.00 x 13.00
Other
- Level: First
- Dimensions: 16.00 x 9.00
Heating
- Oil
Cooling
- Central Air
Appliances
- Included: Dryer, Dishwasher, Electric Cooktop, Electric Oven, Electric Range, Electric Water Heater, Microwave
- Laundry: Main Level
Features
- Ceiling Fan(s), Entrance Foyer, Eat-in Kitchen, Separate/Formal Living Room, Home Office, Other, See Remarks, Natural Woodwork, Bedroom on Main Level, Workshop
- Flooring: Carpet, Ceramic Tile, Hardwood, Varies
- Basement: Partial,Sump Pump
- Number of fireplaces: 2
Interior area
- Total structure area: 2,852
- Total interior livable area: 2,852 sqft
Property
Parking
- Total spaces: 3
- Parking features: Attached, Garage, Garage Door Opener, Other
- Attached garage spaces: 3
Features
- Levels: Two
- Stories: 2
- Patio & porch: Deck, Open, Patio, Porch
- Exterior features: Blacktop Driveway, Deck, Hot Tub/Spa, Patio, Private Yard, See Remarks
- Has spa: Yes
Lot
- Size: 3.28 Acres
- Dimensions: 400 x 355
- Features: Agricultural, Rectangular, Rectangular Lot, Rural Lot
Details
- Additional structures: Barn(s), Gazebo, Outbuilding
- Parcel number: 30138920300000010020030000
- Special conditions: Standard
Construction
Type & style
- Home type: SingleFamily
- Architectural style: Colonial
- Property subtype: Single Family Residence
Materials
- Stone, Vinyl Siding, Copper Plumbing, PEX Plumbing
- Foundation: Block
- Roof: Asphalt,Metal
Condition
- Resale
- Year built: 1989
Utilities & green energy
- Electric: Circuit Breakers
- Sewer: Septic Tank
- Water: Not Connected, Public, Well
- Utilities for property: Cable Available, High Speed Internet Available, Sewer Available, Water Available
Community & neighborhood
Location
- Region: Rome
Other
Other facts
- Listing terms: Cash,Conventional,FHA,VA Loan
Price history
| Date | Event | Price |
|---|---|---|
| 12/15/2023 | Sold | $375,000-10.7%$131/sqft |
Source: | ||
| 11/27/2023 | Pending sale | $420,000$147/sqft |
Source: | ||
| 11/27/2023 | Listing removed | -- |
Source: | ||
| 10/16/2023 | Contingent | $420,000$147/sqft |
Source: | ||
| 9/9/2023 | Listed for sale | $420,000$147/sqft |
Source: | ||
Public tax history
| Year | Property taxes | Tax assessment |
|---|---|---|
| 2024 | -- | $140,500 -8.3% |
| 2023 | -- | $153,300 |
| 2022 | -- | $153,300 |
Find assessor info on the county website
Neighborhood: 13440
Nearby schools
GreatSchools rating
- 3/10Louis V Denti Elementary SchoolGrades: K-6Distance: 5.6 mi
- 5/10Lyndon H Strough Middle SchoolGrades: 7-8Distance: 5.7 mi
- 4/10Rome Free AcademyGrades: 9-12Distance: 8.4 mi
Schools provided by the listing agent
- District: Rome
Source: NYSAMLSs. This data may not be complete. We recommend contacting the local school district to confirm school assignments for this home.
