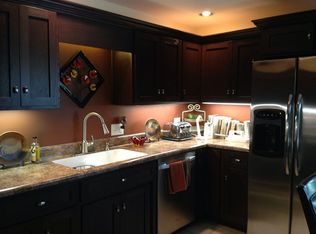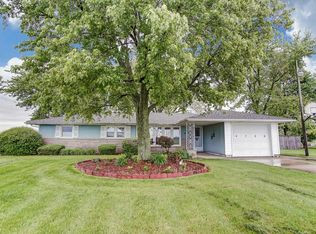Stop by the beautiful countryside of New Haven and check out this great 1.5 story home. It offers 3 bedrooms, 2 full bathrooms, and over 1,400 sq ft of living space. The newer raised front porch invites you into the foyer of the home into the spacious living and dining room. The Spanish lace ceilings and arched entryway into the living room add just the right amount of character. The kitchen features ample cabinet and counter space with room for a table. The main floor offers 2 bedrooms and two full baths. Travel upstairs and find two rooms that can be used as a bedroom or loft. Head out back and enjoy the gorgeous countryside while grilling out on the newer large back deck. A large 3 car detached garage is housed out back with an enormous concrete pad for additional parking and work space. This home is just minutes from Fort Wayne and all of the fun entertainment, restaurants, and shops that come with. You won't be disappointed calling this your new home today!
This property is off market, which means it's not currently listed for sale or rent on Zillow. This may be different from what's available on other websites or public sources.

