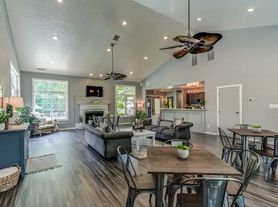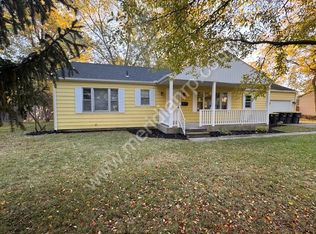Amazing 3 bedroom, 2 bathroom house in Fort Wayne walking distance to Snider High School. Amenities included: central air, central heat, washer/dryer, and yard. A welcoming covered front porch greets you as you approach this cute ranch that is loaded with upgrades and amenities. Spacious floor plan offers a living room and separate family room, which can be split into two areas if you wish. The eat-in kitchen features lots of cabinets, stylish countertops, a large pantry, a skylight and a spacious nook. The 14x6 enclosed glass sunroom/sun porch faces West for afternoon sun and the perfect spot to enjoy the backyard view. 3 nice size bedrooms and 1 full bath and 1/2 bath allows room for everyone. Separate laundry area connects to half bath and has a space for coats/shoes. Backyard is fenced in with a picket fence, has a 10 x 10 storage shed and a paver patio. All appliances stay but are not warranted. Date Available: Oct 1, 2025. $1,700/month rent. $1,700 security deposit required.
Renters responsible for maintenance of the yard and snow. All utilities are renter's responsibility.
House for rent
Accepts Zillow applications
$1,700/mo
4817 Eastwick Dr, Fort Wayne, IN 46815
3beds
1,496sqft
Price may not include required fees and charges.
Single family residence
Available now
No pets
Air conditioner, central air
In unit laundry
Attached garage parking
Forced air
What's special
Stylish countertopsCovered front porchSpacious floor planSeparate family roomEat-in kitchenLots of cabinetsLarge pantry
- 32 days |
- -- |
- -- |
Travel times
Facts & features
Interior
Bedrooms & bathrooms
- Bedrooms: 3
- Bathrooms: 2
- Full bathrooms: 2
Heating
- Forced Air
Cooling
- Air Conditioner, Central Air
Appliances
- Included: Dishwasher, Dryer, Microwave, Oven, Refrigerator, Washer
- Laundry: In Unit
Interior area
- Total interior livable area: 1,496 sqft
Property
Parking
- Parking features: Attached
- Has attached garage: Yes
- Details: Contact manager
Features
- Exterior features: Heating included in rent, Heating system: Forced Air
Details
- Parcel number: 020833151021000072
Construction
Type & style
- Home type: SingleFamily
- Property subtype: Single Family Residence
Community & HOA
Location
- Region: Fort Wayne
Financial & listing details
- Lease term: 1 Year
Price history
| Date | Event | Price |
|---|---|---|
| 9/25/2025 | Listed for rent | $1,700$1/sqft |
Source: Zillow Rentals | ||
| 1/16/2025 | Listing removed | $1,700$1/sqft |
Source: Zillow Rentals | ||
| 12/27/2024 | Listed for rent | $1,700$1/sqft |
Source: Zillow Rentals | ||
| 11/29/2023 | Sold | $185,000+0.1% |
Source: | ||
| 10/30/2023 | Pending sale | $184,817 |
Source: | ||

