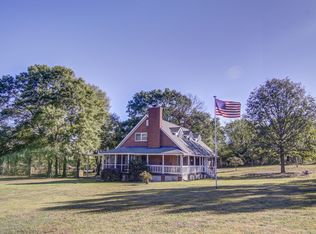Beautiful brick ranch nestled in south Rockdale on 1.5+ acres. Kitchen and bathrooms recently remodeled including beautiful granite counter tops . Car enthusiast will love the attached three car garage and detached two car garage with exterior brick to match the home, insulated and air conditioned for your comfort. Plenty of room for hobbies and outdoor fun! Entertain or relax in the comfort of your backyard in a 20x40 salt water pool. Great neighbors in desired Lorraine school district. This home has been loved and cared for and you can tell! Convenient to Conyers and Stockbridge.
This property is off market, which means it's not currently listed for sale or rent on Zillow. This may be different from what's available on other websites or public sources.
