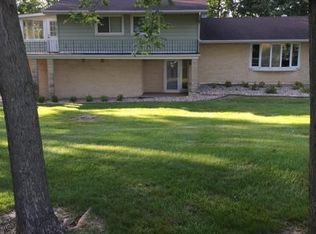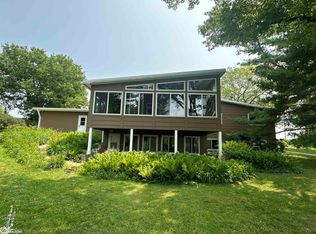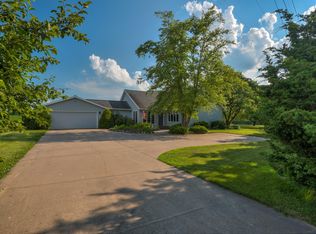Well-maintained split level home on a spacious lot featuring 3 bedrooms and 1.5 baths. A large back deck highlights this quiet location with plenty of room for entertaining. Enjoy the main level's fireplace and large windows. A few of the homes features include an attached two-car garage and finished basement. Call your favorite agent for a showing today!
This property is off market, which means it's not currently listed for sale or rent on Zillow. This may be different from what's available on other websites or public sources.



