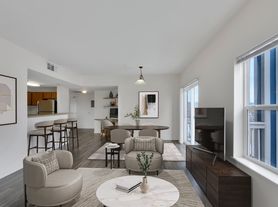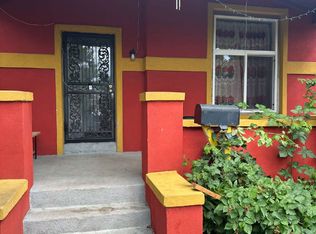Stunning West Highland craftsman with gorgeous, modern upgrades. Large dining room and living room feature original, unpainted woodwork and are perfect for entertaining. Enjoy the convenience of a remodeled kitchen and a morning coffee on the adjoining finished patio. First floor bedroom and full bath are a perfect guest retreat or home office. Second floor features a reading nook or office, bedroom and master suite with remodeled ensuite bathroom. Enjoy the Denver sun in a large backyard with professionally landscaped backyard, patio, and garden. Includes a large two car garage with enough room for a workspace or gym. Basement provides ample storage space. You'll be around the corner from the shops and restaurants of Tennyson and Highland Square and close to the convenient Sprouts shopping center. If you love the beauty and warmth of classic homes and the luxury of modern updates, this is for you!
No smoking allowed. Pets are negotiable based on owner meeting the pet. Renter covers water, electric/gas, cable, internet, and snow removal. Owner covers trash and lawn care/maintenance (does not include garden).
Please contact owner to schedule a showing.
House for rent
Accepts Zillow applications
$4,300/mo
4816 W 34th Ave, Denver, CO 80212
3beds
1,578sqft
Price may not include required fees and charges.
Single family residence
Available Sat Nov 15 2025
Cats, dogs OK
Central air
In unit laundry
Detached parking
Baseboard
What's special
Professionally landscaped backyardFirst floor bedroomLarge dining roomFinished patioRemodeled kitchenRemodeled ensuite bathroomLarge backyard
- 2 days |
- -- |
- -- |
Travel times
Facts & features
Interior
Bedrooms & bathrooms
- Bedrooms: 3
- Bathrooms: 2
- Full bathrooms: 2
Heating
- Baseboard
Cooling
- Central Air
Appliances
- Included: Dishwasher, Dryer, Freezer, Oven, Refrigerator, Washer
- Laundry: In Unit
Features
- Flooring: Hardwood
Interior area
- Total interior livable area: 1,578 sqft
Property
Parking
- Parking features: Detached
- Details: Contact manager
Features
- Exterior features: Garden, Heating system: Baseboard
Details
- Parcel number: 0230226007000
Construction
Type & style
- Home type: SingleFamily
- Property subtype: Single Family Residence
Community & HOA
Location
- Region: Denver
Financial & listing details
- Lease term: 1 Year
Price history
| Date | Event | Price |
|---|---|---|
| 10/5/2025 | Listed for rent | $4,300+2.4%$3/sqft |
Source: Zillow Rentals | ||
| 7/16/2024 | Listing removed | -- |
Source: Zillow Rentals | ||
| 7/8/2024 | Listed for rent | $4,200+16.7%$3/sqft |
Source: Zillow Rentals | ||
| 11/23/2021 | Listing removed | -- |
Source: Zillow Rental Manager | ||
| 11/17/2021 | Listed for rent | $3,600+67.4%$2/sqft |
Source: Zillow Rental Manager | ||

