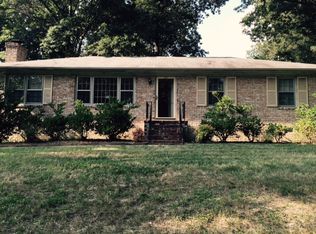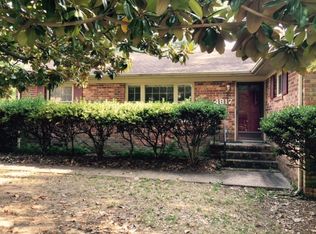Sold for $345,000
$345,000
4816 Vestry Rd, North Chesterfield, VA 23237
3beds
1,404sqft
Single Family Residence
Built in 1968
-- sqft lot
$351,600 Zestimate®
$246/sqft
$2,009 Estimated rent
Home value
$351,600
$331,000 - $376,000
$2,009/mo
Zestimate® history
Loading...
Owner options
Explore your selling options
What's special
DON'T WAIT SEE THIS BRICK RANCHER SOON. IT SHOWS PRIDE IN OWNERSHIP AND IS READY TO MOVE INTO, WITH MANY UPGRADES, SUCH AS REMODELED KITCHEN-NEW CABINETS WITH GRANITE COUNTERTOPS,NEW RANGE, REFRIGERATOR, DISHWASHER W/AIR DRYER, BRICK FIREPLACE W/GAS LOGS,NEW PAINT THRU OUT, MAIN BATH REMODELED W/WALK IN SHOWER, REFINISHED W00D FLOORS, NEW CARPET IN 2 BEDROOMS, NEW ROOF APPROX. 4 YEARS OLD, NEW REAR DECK APPROX 2 YEARS OLD, NEW WINDOWS THRU-OUT, NEWER HVAC APPROX. 8YEARS OLD, NEWER WHOLE HOUSE GENERATOR APPROX 6 YEARS. NEW FRONT DOOR WITH GLASS, NEW HOT WATER HEATER. TWO CAR GARAGE WITH 50 AMP SERVICE AND 30 AMP FOR A CAMPER. ALSO, GARAGE HAS SIDE ENTRY DOOR AND HAS NEWER VINYL SIDING. THE PREVIOUS OWNER ENJOYED HAPPY TIMES CREATING CRAFTS IN THERE. GREAT LOCATION NEAR INTERSTATES AND SHOPPING.
Zillow last checked: 8 hours ago
Listing updated: May 13, 2025 at 04:49am
Listed by:
Barbara Vest 804-541-2804,
River's Edge Property Mgmnt
Bought with:
Luis Rivas Martinez, 0225273269
Hardesty Homes
Source: CVRMLS,MLS#: 2508823 Originating MLS: Central Virginia Regional MLS
Originating MLS: Central Virginia Regional MLS
Facts & features
Interior
Bedrooms & bathrooms
- Bedrooms: 3
- Bathrooms: 2
- Full bathrooms: 1
- 1/2 bathrooms: 1
Primary bedroom
- Description: WOOD FLOORS, BATH, C FAN
- Level: First
- Dimensions: 0 x 0
Bedroom 2
- Description: NEW CARPET
- Level: First
- Dimensions: 0 x 0
Bedroom 3
- Description: NEW CARPET
- Level: First
- Dimensions: 0 x 0
Other
- Description: Shower
- Level: First
Great room
- Description: OPEN GREAT ROOM
- Level: First
- Dimensions: 0 x 0
Half bath
- Level: First
Kitchen
- Description: REMODELED NEW APPLIANCES
- Level: First
- Dimensions: 0 x 0
Heating
- Electric, Heat Pump
Cooling
- Electric, Heat Pump, Attic Fan
Appliances
- Included: Dishwasher, Exhaust Fan, Electric Cooking, Electric Water Heater, Freezer, Ice Maker, Microwave, Refrigerator, Range Hood, Smooth Cooktop, Self Cleaning Oven
Features
- Bedroom on Main Level, Ceiling Fan(s), Main Level Primary
- Flooring: Ceramic Tile, Partially Carpeted, Wood
- Doors: Storm Door(s)
- Basement: Crawl Space
- Attic: Pull Down Stairs
- Number of fireplaces: 1
- Fireplace features: Gas, Masonry
Interior area
- Total interior livable area: 1,404 sqft
- Finished area above ground: 1,404
- Finished area below ground: 0
Property
Parking
- Total spaces: 2
- Parking features: Driveway, Detached, Garage, Off Street, Oversized, Paved, Workshop in Garage
- Garage spaces: 2
- Has uncovered spaces: Yes
Features
- Levels: One
- Stories: 1
- Patio & porch: Rear Porch, Deck
- Exterior features: Deck, Storage, Shed, Paved Driveway
- Pool features: None
- Fencing: Back Yard,Chain Link,Fenced
Details
- Parcel number: 784665421500000
- Other equipment: Generator
Construction
Type & style
- Home type: SingleFamily
- Architectural style: Ranch
- Property subtype: Single Family Residence
Materials
- Brick, Drywall
- Roof: Composition
Condition
- Resale
- New construction: No
- Year built: 1968
Utilities & green energy
- Sewer: Engineered Septic
- Water: Public
Community & neighborhood
Security
- Security features: Smoke Detector(s)
Location
- Region: North Chesterfield
- Subdivision: Kendale Acres
Other
Other facts
- Ownership: Individuals
- Ownership type: Sole Proprietor
Price history
| Date | Event | Price |
|---|---|---|
| 5/12/2025 | Sold | $345,000+0.9%$246/sqft |
Source: | ||
| 4/16/2025 | Pending sale | $342,000$244/sqft |
Source: | ||
| 4/4/2025 | Listed for sale | $342,000$244/sqft |
Source: | ||
Public tax history
| Year | Property taxes | Tax assessment |
|---|---|---|
| 2025 | $2,267 -1.1% | $254,700 |
| 2024 | $2,292 +4.6% | $254,700 +5.8% |
| 2023 | $2,191 +14.2% | $240,800 +15.4% |
Find assessor info on the county website
Neighborhood: 23237
Nearby schools
GreatSchools rating
- 6/10Ecoff Elementary SchoolGrades: PK-5Distance: 1.7 mi
- 2/10Salem Church Middle SchoolGrades: 6-8Distance: 1.3 mi
- 2/10Lloyd C Bird High SchoolGrades: 9-12Distance: 1.8 mi
Schools provided by the listing agent
- Elementary: Ecoff
- Middle: Salem
- High: Bird
Source: CVRMLS. This data may not be complete. We recommend contacting the local school district to confirm school assignments for this home.
Get a cash offer in 3 minutes
Find out how much your home could sell for in as little as 3 minutes with a no-obligation cash offer.
Estimated market value
$351,600

