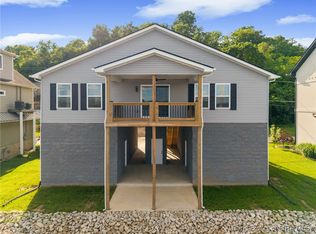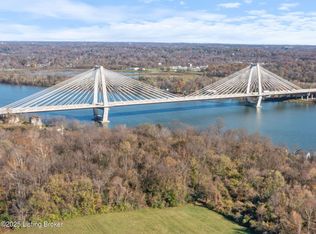Custom-built home on the River. Three-story home with 4 car garage tucked underneath. Two car side entry and one large overhead door for boat or RV Parking. Home was built with reinforced concrete foundation and baffles on the lower level to provide comfort and peace of mind for river life. The exterior living space has an outstanding retaining wall that walks down to the river which features custom boat doc and newly built deck. Enjoy the views of the river from every floor while watching the sailboat races, river traffic, listening to music from Captain Quarters as well as enjoy the majesty of the Lewis & Clark Bridge. No expense was spared in creating this true retreat on the river. The 1st floor is flanked by large sliding doors that opens the garage area for entertaining to enjoy the natural beauty of the river. The elevator takes you from the main level to the other two stories. This 3 bed, 2 and a half bath home features a wet bar, an open living plan, half bath, and a huge main bedroom with large full bath on the main living floor. The third floor consists of two large bedrooms and a full bath. KitchenAid appliances stay. 2 by 6 construction by Allen Conner. 18" pipe diverts water under home from the road and extra lot across the street. Lot across the street provides ample parking and goes up to the top of the ridge. Closet on the ground floor could easily be converted into another bathroom.
This property is off market, which means it's not currently listed for sale or rent on Zillow. This may be different from what's available on other websites or public sources.


