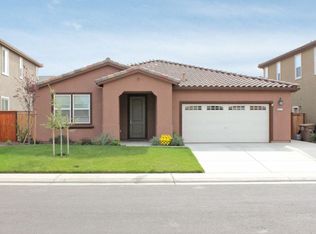Stunning 5 bedroom 3.5 bath home located on a well maintained cul de sac street. Pride of ownership throughout! This home boasts 2 master bedroom suites, including one downstairs master bedroom. Large formal living room, as well as an open and large family room that shares space with gourmet sized kitchen. Kitchen has expansive granite counters space and lots of cabinet storage space, including a walk in closet. Upstairs has a huge bonus room, 4 bedrooms and upstairs laundry room. Master suite has 2 walk in closets. Enjoy the cool summer nights in the beautiful expanded patio cover with stainless steel ceiling fans, and recessed lighting. Built in fire pit and beautiful paver flooring. This home is loaded with so many features, perfect for entertaining and or the growing family.
This property is off market, which means it's not currently listed for sale or rent on Zillow. This may be different from what's available on other websites or public sources.
