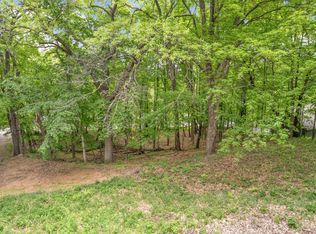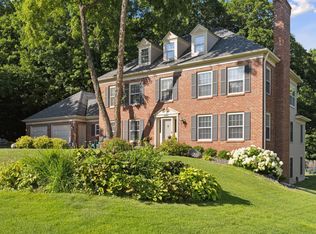Closed
$710,000
4816 Sparrow Rd, Minnetonka, MN 55345
5beds
4,545sqft
Single Family Residence
Built in 1997
0.53 Acres Lot
$723,100 Zestimate®
$156/sqft
$5,061 Estimated rent
Home value
$723,100
$665,000 - $788,000
$5,061/mo
Zestimate® history
Loading...
Owner options
Explore your selling options
What's special
Welcome to this private, woodland retreat just minutes from the city! This home sits atop the hills, nestled amongst mature trees and lush perennials. Walking into the front door, you feel the light-filled floor plan with large open spaces and a functional layout. Custom features include the gorgeous four-season porch, catwalk to the outdoor gazebo, 9' ceilings and screen porch on the lower level. The upper level has four bedrooms offering versatility for an office or flex room. Each of the bedrooms have large closets, big windows and the owner's suite has a bubbly whirlpool and walk-in closet. The lower level features a fantastic recreation room for your favorite movies, games or other fun times. The lower level also has a 5th bedroom and 3/4 bath, perfect for guests. Awaiting your cosmetic updates, make this special property your new private retreat. Welcome home.
Zillow last checked: 8 hours ago
Listing updated: January 27, 2025 at 05:17pm
Listed by:
Jennifer Olstad 612-237-1172,
BRIX Real Estate
Bought with:
Peter A Evans
Coldwell Banker Realty
Source: NorthstarMLS as distributed by MLS GRID,MLS#: 6636233
Facts & features
Interior
Bedrooms & bathrooms
- Bedrooms: 5
- Bathrooms: 4
- Full bathrooms: 2
- 3/4 bathrooms: 1
- 1/2 bathrooms: 1
Bedroom 1
- Level: Upper
- Area: 236.64 Square Feet
- Dimensions: 13.6x17.4
Bedroom 2
- Level: Upper
- Area: 249.12 Square Feet
- Dimensions: 17.3x14.4
Bedroom 3
- Level: Upper
- Area: 217.14 Square Feet
- Dimensions: 14.1x15.4
Bedroom 4
- Level: Upper
- Area: 155.89 Square Feet
- Dimensions: 11.9x13.1
Bedroom 5
- Level: Lower
- Area: 255.06 Square Feet
- Dimensions: 11.7x21.8
Dining room
- Level: Main
- Area: 144.3 Square Feet
- Dimensions: 13x11.1
Family room
- Level: Main
- Area: 422.18 Square Feet
- Dimensions: 20.9x20.2
Other
- Level: Main
- Area: 162.15 Square Feet
- Dimensions: 11.5x14.1
Informal dining room
- Level: Main
- Area: 161 Square Feet
- Dimensions: 11.5x14
Kitchen
- Level: Main
- Area: 231.11 Square Feet
- Dimensions: 12.1x19.1
Laundry
- Level: Main
- Area: 133.4 Square Feet
- Dimensions: 14.5x9.2
Living room
- Level: Main
- Area: 229.5 Square Feet
- Dimensions: 15.3x15
Recreation room
- Level: Lower
- Area: 1138.94 Square Feet
- Dimensions: 33.4x34.1
Screened porch
- Level: Lower
- Area: 180.18 Square Feet
- Dimensions: 11.7x15.4
Heating
- Forced Air, Fireplace(s)
Cooling
- Central Air
Appliances
- Included: Chandelier, Dishwasher, Disposal, Dryer, Water Filtration System, Microwave, Range, Refrigerator, Washer
Features
- Basement: Drain Tiled,Egress Window(s),Finished,Full,Storage Space,Walk-Out Access
- Number of fireplaces: 2
- Fireplace features: Double Sided, Family Room, Gas, Living Room
Interior area
- Total structure area: 4,545
- Total interior livable area: 4,545 sqft
- Finished area above ground: 2,951
- Finished area below ground: 1,481
Property
Parking
- Total spaces: 3
- Parking features: Attached, Asphalt, Shared Driveway, Garage Door Opener
- Attached garage spaces: 3
- Has uncovered spaces: Yes
- Details: Garage Dimensions (31x25), Garage Door Height (7), Garage Door Width (16)
Accessibility
- Accessibility features: None
Features
- Levels: Two
- Stories: 2
- Patio & porch: Deck, Enclosed, Front Porch, Porch, Screened
- Pool features: None
Lot
- Size: 0.53 Acres
- Dimensions: 56 x 176 x 15 x 63 x 79 x 183 x 66
Details
- Foundation area: 1481
- Parcel number: 3011722240051
- Zoning description: Residential-Single Family
Construction
Type & style
- Home type: SingleFamily
- Property subtype: Single Family Residence
Materials
- Wood Siding
- Roof: Age 8 Years or Less,Asphalt
Condition
- Age of Property: 28
- New construction: No
- Year built: 1997
Utilities & green energy
- Gas: Natural Gas
- Sewer: City Sewer/Connected
- Water: City Water/Connected
Community & neighborhood
Location
- Region: Minnetonka
- Subdivision: Hardwood Ridge
HOA & financial
HOA
- Has HOA: No
Price history
| Date | Event | Price |
|---|---|---|
| 1/27/2025 | Sold | $710,000+1.6%$156/sqft |
Source: | ||
| 12/16/2024 | Pending sale | $699,000$154/sqft |
Source: | ||
| 12/5/2024 | Listed for sale | $699,000-22.2%$154/sqft |
Source: | ||
| 10/14/2024 | Listing removed | $899,000$198/sqft |
Source: | ||
| 8/30/2024 | Listed for sale | $899,000-5.3%$198/sqft |
Source: | ||
Public tax history
| Year | Property taxes | Tax assessment |
|---|---|---|
| 2025 | $11,295 +5.7% | $832,400 +4.4% |
| 2024 | $10,690 +1.1% | $797,700 +0% |
| 2023 | $10,574 +3.7% | $797,600 +1.6% |
Find assessor info on the county website
Neighborhood: 55345
Nearby schools
GreatSchools rating
- 8/10Deephaven Elementary SchoolGrades: K-5Distance: 0.7 mi
- 8/10Minnetonka East Middle SchoolGrades: 6-8Distance: 1.3 mi
- 10/10Minnetonka Senior High SchoolGrades: 9-12Distance: 0.5 mi
Get a cash offer in 3 minutes
Find out how much your home could sell for in as little as 3 minutes with a no-obligation cash offer.
Estimated market value
$723,100
Get a cash offer in 3 minutes
Find out how much your home could sell for in as little as 3 minutes with a no-obligation cash offer.
Estimated market value
$723,100

