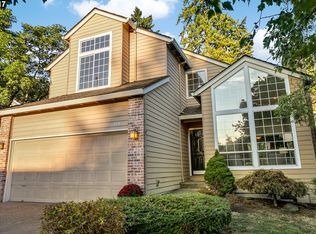Sold
$670,000
4816 SW Orchard Ln, Portland, OR 97219
3beds
1,645sqft
Residential, Single Family Residence
Built in 1992
6,098.4 Square Feet Lot
$648,700 Zestimate®
$407/sqft
$3,175 Estimated rent
Home value
$648,700
$616,000 - $681,000
$3,175/mo
Zestimate® history
Loading...
Owner options
Explore your selling options
What's special
Beautifully updated one-level home in a serene and well-kept neighborhood. This stunning property is located on a corner lot. It is in close proximity to Multnomah Village, Gabriel Park and shopping. Recent remodels and updates include fresh interior paint on all walls and trim, newly painted doors. New hardware, new light fixtures, new toilets, new LVP flooring, and new carpet. But the real showstopper is the charming kitchen, with white cabinets and all-new appliances, quartz counters and eating bar. The Primary Bedroom Suite has a glass door that accesses the back deck, a soak tub, walk in shower and walk in closet. Step outside and you'll find a fully-fenced yard, updated landscaping perfect for a garden or play area and a spectacular, large brand new Trex deck with storage area underneath. New roof installed in 2019. Inside, the spacious and light-filled rooms boast special features like a 2-sided fireplace, vaulted ceilings, and French doors leading to the 3rd bedroom. 3 bedrooms, 2 full bathrooms and lots of living area ALL ON ONE LEVEL! [Home Energy Score = 4. HES Report at https://rpt.greenbuildingregistry.com/hes/OR10183514]
Zillow last checked: 8 hours ago
Listing updated: June 27, 2023 at 12:52pm
Listed by:
Stephanie Muro 503-358-1106,
MORE Realty
Bought with:
Claire Widmark-Wright, 200706327
Premiere Property Group, LLC
Source: RMLS (OR),MLS#: 23187847
Facts & features
Interior
Bedrooms & bathrooms
- Bedrooms: 3
- Bathrooms: 2
- Full bathrooms: 2
- Main level bathrooms: 2
Primary bedroom
- Features: Bathroom, Vaulted Ceiling, Walkin Closet, Wallto Wall Carpet
- Level: Main
Bedroom 2
- Features: Closet, Wallto Wall Carpet
- Level: Main
Bedroom 3
- Features: French Doors, Closet, Wallto Wall Carpet
- Level: Main
Dining room
- Features: Fireplace, Laminate Flooring
- Level: Main
Family room
- Features: Fireplace, Laminate Flooring, Vaulted Ceiling
- Level: Main
Kitchen
- Features: Dishwasher, Disposal, Eat Bar, Microwave, Pantry, Free Standing Range
- Level: Main
Living room
- Features: Laminate Flooring, Vaulted Ceiling
- Level: Main
Heating
- Forced Air, Fireplace(s)
Cooling
- Central Air
Appliances
- Included: Dishwasher, Disposal, Free-Standing Range, Microwave, Plumbed For Ice Maker, Stainless Steel Appliance(s), Gas Water Heater
Features
- Quartz, Soaking Tub, Vaulted Ceiling(s), Closet, Eat Bar, Pantry, Bathroom, Walk-In Closet(s)
- Flooring: Laminate, Wall to Wall Carpet
- Doors: French Doors
- Windows: Vinyl Frames, Skylight(s)
- Basement: Crawl Space
- Number of fireplaces: 1
- Fireplace features: Wood Burning
Interior area
- Total structure area: 1,645
- Total interior livable area: 1,645 sqft
Property
Parking
- Total spaces: 2
- Parking features: Garage Door Opener, Attached
- Attached garage spaces: 2
Accessibility
- Accessibility features: One Level, Accessibility
Features
- Levels: One
- Stories: 1
- Patio & porch: Deck
- Exterior features: Yard
- Fencing: Fenced
Lot
- Size: 6,098 sqft
- Features: Corner Lot, SqFt 5000 to 6999
Details
- Parcel number: R230869
Construction
Type & style
- Home type: SingleFamily
- Architectural style: Ranch
- Property subtype: Residential, Single Family Residence
Materials
- Wood Siding
- Foundation: Concrete Perimeter
- Roof: Composition
Condition
- Resale
- New construction: No
- Year built: 1992
Utilities & green energy
- Gas: Gas
- Sewer: Public Sewer
- Water: Public
Community & neighborhood
Location
- Region: Portland
- Subdivision: Multnomah Village/Garden Home
HOA & financial
HOA
- Has HOA: Yes
- HOA fee: $200 annually
- Amenities included: Commons, Management
Other
Other facts
- Listing terms: Cash,Conventional,FHA,VA Loan
- Road surface type: Paved
Price history
| Date | Event | Price |
|---|---|---|
| 6/27/2023 | Sold | $670,000+1.5%$407/sqft |
Source: | ||
| 6/5/2023 | Pending sale | $659,900$401/sqft |
Source: | ||
| 5/30/2023 | Listed for sale | $659,900+39%$401/sqft |
Source: | ||
| 5/20/2020 | Sold | $474,900+1.1%$289/sqft |
Source: | ||
| 4/20/2020 | Pending sale | $469,900$286/sqft |
Source: Keller Williams Sunset Corridor #20315085 | ||
Public tax history
| Year | Property taxes | Tax assessment |
|---|---|---|
| 2025 | $10,127 +3.7% | $376,200 +3% |
| 2024 | $9,763 +4% | $365,250 +3% |
| 2023 | $9,388 +2.2% | $354,620 +3% |
Find assessor info on the county website
Neighborhood: Ashcreek
Nearby schools
GreatSchools rating
- 10/10Maplewood Elementary SchoolGrades: K-5Distance: 0.4 mi
- 8/10Jackson Middle SchoolGrades: 6-8Distance: 1.3 mi
- 8/10Ida B. Wells-Barnett High SchoolGrades: 9-12Distance: 1.9 mi
Schools provided by the listing agent
- Elementary: Maplewood
- Middle: Jackson
- High: Ida B Wells
Source: RMLS (OR). This data may not be complete. We recommend contacting the local school district to confirm school assignments for this home.
Get a cash offer in 3 minutes
Find out how much your home could sell for in as little as 3 minutes with a no-obligation cash offer.
Estimated market value
$648,700
Get a cash offer in 3 minutes
Find out how much your home could sell for in as little as 3 minutes with a no-obligation cash offer.
Estimated market value
$648,700
