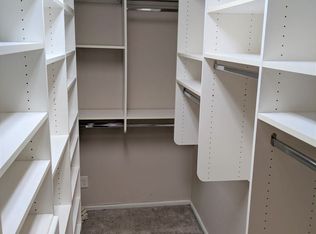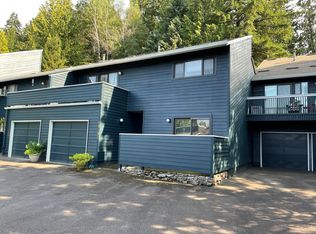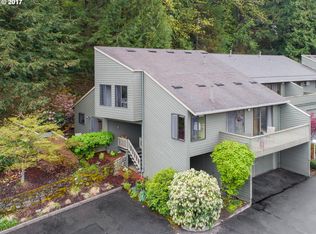Sold
$420,000
4816 SW Caldew St APT D, Portland, OR 97219
3beds
1,341sqft
Residential, Condominium
Built in 1971
-- sqft lot
$397,600 Zestimate®
$313/sqft
$2,576 Estimated rent
Home value
$397,600
$370,000 - $429,000
$2,576/mo
Zestimate® history
Loading...
Owner options
Explore your selling options
What's special
OPEN HOUSE 03/17/2024.The best of condo living in this striking end unit with an amazingly private deck, yard and garden area that you don't normally see in a condominium. Excellent floor plan with a spacious primary suite with custom featured walk in closet with California Closet organizers . Two beauifully updated baths, the primary with slate floors, refurbished shower, custom built in vanity with pull out feature and quartz counters. Second bath on main floor with custom vanity with Grohe fixtures,tumbled marble flooring, glass enclosed walk in shower with bench seating. Two bedroom possible on main floor. First one with a great Murphy Bed which also functions as a super deck space. 2nd bedroom is a great den/TV room but can also function as a bedroom. Gourmet cook's kitchen with corian counters and white cabinetry, stainless appliances. Utility closet and or storage space plus a nice pantry closet.Luxury Vinyl flooring on most of the main floor (Acacia).Dining area with french door and sliding screen to wonderful exterior deck and state of the art retractable awning. Great private entertaining in the outdoors plus lovely yard and garden spaces including two newer raised beds.Just a few stairs up from main level is the very attractive living room with vaulted ceilings, fireplace with marble surround and sliding doors to nice deck space outside. Central Air, Alarm system and wonderful oversized deep garage too. Wonderful location just minutes to Gabriel Park, Southwest Community Center, Multnomah Village. Shopping and services nearby as well. Move right in and enjoy.
Zillow last checked: 8 hours ago
Listing updated: April 13, 2024 at 11:50am
Listed by:
Bob Atkinson 503-314-3431,
Where, Inc
Bought with:
Megan Spickerman
Hustle & Heart Homes
Source: RMLS (OR),MLS#: 24525878
Facts & features
Interior
Bedrooms & bathrooms
- Bedrooms: 3
- Bathrooms: 2
- Full bathrooms: 2
- Main level bathrooms: 1
Primary bedroom
- Features: Builtin Features, Ceiling Fan, Quartz, Shower, Sink, Slate Flooring, Suite, Walkin Closet, Wallto Wall Carpet
- Level: Upper
- Area: 168
- Dimensions: 12 x 14
Bedroom 2
- Features: Builtin Features, Closet, Wallto Wall Carpet
- Level: Main
- Area: 81
- Dimensions: 9 x 9
Bedroom 3
- Features: Wallto Wall Carpet
- Level: Main
- Area: 81
- Dimensions: 9 x 9
Dining room
- Features: Deck, French Doors, Kitchen Dining Room Combo, Vinyl Floor
- Level: Main
- Area: 117
- Dimensions: 13 x 9
Kitchen
- Features: Builtin Range, Dishwasher, Gas Appliances, Gourmet Kitchen, Pantry, Builtin Oven, Free Standing Refrigerator, Sink, Vinyl Floor
- Level: Main
- Area: 117
- Width: 9
Living room
- Features: Deck, Fireplace, Formal, Marble, Vaulted Ceiling, Wallto Wall Carpet
- Level: Upper
- Area: 238
- Dimensions: 17 x 14
Heating
- Forced Air, Fireplace(s)
Cooling
- Central Air
Appliances
- Included: Built In Oven, Built-In Range, Dishwasher, Disposal, Free-Standing Refrigerator, Gas Appliances, Range Hood, Stainless Steel Appliance(s), Gas Water Heater
- Laundry: Hookup Available
Features
- Ceiling Fan(s), Hookup Available, Marble, Quartz, Vaulted Ceiling(s), Walk-In Closet(s), Walkin Shower, Built-in Features, Closet, Kitchen Dining Room Combo, Gourmet Kitchen, Pantry, Sink, Formal, Shower, Suite
- Flooring: Slate, Tile, Wall to Wall Carpet, Vinyl
- Doors: French Doors
- Windows: Double Pane Windows
- Basement: None
- Number of fireplaces: 1
- Fireplace features: Electric
- Common walls with other units/homes: 1 Common Wall
Interior area
- Total structure area: 1,341
- Total interior livable area: 1,341 sqft
Property
Parking
- Total spaces: 2
- Parking features: Driveway, Garage Door Opener, Attached, Extra Deep Garage
- Attached garage spaces: 2
- Has uncovered spaces: Yes
Features
- Stories: 2
- Entry location: Main Level
- Patio & porch: Deck
- Exterior features: Garden, Yard
- Has view: Yes
- View description: Territorial, Trees/Woods
Lot
- Features: Commons, Corner Lot, Level, On Busline, Private, Trees
Details
- Additional structures: HookupAvailable
- Parcel number: R170519
Construction
Type & style
- Home type: Condo
- Architectural style: Traditional
- Property subtype: Residential, Condominium
Materials
- Cedar, Lap Siding
- Foundation: Concrete Perimeter
- Roof: Composition
Condition
- Approximately
- New construction: No
- Year built: 1971
Utilities & green energy
- Gas: Gas
- Sewer: Public Sewer
- Water: Public
- Utilities for property: Other Internet Service
Community & neighborhood
Security
- Security features: Security Lights, Security System Owned
Location
- Region: Portland
- Subdivision: Maplewood/ Multnomah Village
HOA & financial
HOA
- Has HOA: Yes
- HOA fee: $610 monthly
- Amenities included: Commons, Exterior Maintenance, Maintenance Grounds, Management, Meeting Room, Road Maintenance, Sewer, Trash, Water
Other
Other facts
- Listing terms: Cash,Conventional
- Road surface type: Paved
Price history
| Date | Event | Price |
|---|---|---|
| 4/12/2024 | Sold | $420,000+1.2%$313/sqft |
Source: | ||
| 3/20/2024 | Pending sale | $415,000$309/sqft |
Source: | ||
Public tax history
| Year | Property taxes | Tax assessment |
|---|---|---|
| 2025 | $5,871 +3.7% | $218,090 +3% |
| 2024 | $5,660 +4% | $211,740 +3% |
| 2023 | $5,442 +2.2% | $205,580 +3% |
Find assessor info on the county website
Neighborhood: Maplewood
Nearby schools
GreatSchools rating
- 10/10Maplewood Elementary SchoolGrades: K-5Distance: 0.2 mi
- 8/10Jackson Middle SchoolGrades: 6-8Distance: 1.7 mi
- 8/10Ida B. Wells-Barnett High SchoolGrades: 9-12Distance: 1.8 mi
Schools provided by the listing agent
- Elementary: Maplewood
- Middle: Jackson
- High: Ida B Wells
Source: RMLS (OR). This data may not be complete. We recommend contacting the local school district to confirm school assignments for this home.
Get a cash offer in 3 minutes
Find out how much your home could sell for in as little as 3 minutes with a no-obligation cash offer.
Estimated market value
$397,600
Get a cash offer in 3 minutes
Find out how much your home could sell for in as little as 3 minutes with a no-obligation cash offer.
Estimated market value
$397,600


