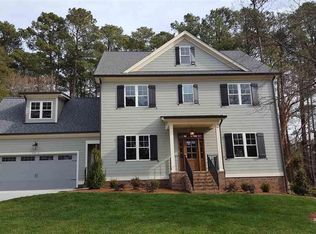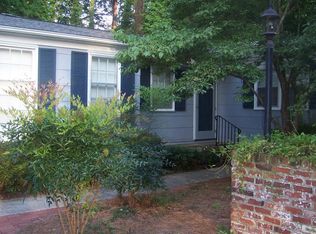Sold for $2,069,938
$2,069,938
4816 Rampart St, Raleigh, NC 27609
4beds
3,713sqft
Single Family Residence, Residential
Built in 2024
0.35 Acres Lot
$1,991,400 Zestimate®
$557/sqft
$6,282 Estimated rent
Home value
$1,991,400
$1.75M - $2.25M
$6,282/mo
Zestimate® history
Loading...
Owner options
Explore your selling options
What's special
Custom Designed Home by Homestead Building Company! Home in Prime North Hills Location! Expansive Front Entry w/ Stacked Windows Flooding the Home w/ Natural Light! Slider from Family Room to Huge Covered Porch w/ Electric Phantom Screens, Gas Grill, & Flagstone Floor! Kitchen is an Entertainer's Dream w/ Huge Island, Custom Cabinets, Stacked to Ceiling & Thermador Appl Package Incl Gas Range w/ Dbl Oven, DrawerMicro, & Built-In-Fridge! Sep Scullery for Prep w/ Sink, 2nd Fridge Location & Huge WalkIn Pantry w/ Window! Family Dining Room! Main Floor Study & Main Floor Guest Bedroom w/ Private EnSuite & Sep Powder Room! 1st Floor Master w/ Trey Ceiling & a Ton Windows! Huge WIC! Master Bath w/ Zero Entry Shower! HUGE GameRm w/ Wet Bar!
Zillow last checked: 8 hours ago
Listing updated: October 28, 2025 at 12:16am
Listed by:
Jim Allen 919-645-2114,
Coldwell Banker HPW
Bought with:
Jim Allen, 126077
Coldwell Banker HPW
Source: Doorify MLS,MLS#: 10020128
Facts & features
Interior
Bedrooms & bathrooms
- Bedrooms: 4
- Bathrooms: 5
- Full bathrooms: 4
- 1/2 bathrooms: 1
Heating
- Central, Forced Air
Cooling
- Central Air
Appliances
- Laundry: Electric Dryer Hookup, Inside, Laundry Room, Washer Hookup
Features
- Bathtub/Shower Combination, Pantry, Ceiling Fan(s), Chandelier, Crown Molding, Double Vanity, Eat-in Kitchen, Entrance Foyer, Granite Counters, Kitchen Island, Kitchen/Dining Room Combination, Open Floorplan, Quartz Counters, Recessed Lighting, Separate Shower, Smooth Ceilings, Soaking Tub, Storage, Tray Ceiling(s), Vaulted Ceiling(s), Walk-In Closet(s), Walk-In Shower, Water Closet
- Flooring: Carpet, Hardwood, Vinyl, Tile
- Number of fireplaces: 1
Interior area
- Total structure area: 3,713
- Total interior livable area: 3,713 sqft
- Finished area above ground: 3,713
- Finished area below ground: 0
Property
Parking
- Total spaces: 4
- Parking features: Driveway, Garage, Inside Entrance
- Attached garage spaces: 2
- Uncovered spaces: 2
Features
- Levels: Three Or More
- Stories: 3
- Patio & porch: Covered, Front Porch, Rear Porch
- Has view: Yes
Lot
- Size: 0.35 Acres
- Features: Landscaped
Details
- Parcel number: 1706239449
- Special conditions: Standard
Construction
Type & style
- Home type: SingleFamily
- Architectural style: Transitional
- Property subtype: Single Family Residence, Residential
Materials
- Other
- Foundation: Permanent
- Roof: Shingle
Condition
- New construction: Yes
- Year built: 2024
- Major remodel year: 2024
Details
- Builder name: Homestead Building Co., Inc.
Utilities & green energy
- Water: Public
- Utilities for property: Cable Available, Electricity Connected, Natural Gas Available, Phone Available, Septic Available, Septic Connected, Water Available, Water Connected
Green energy
- Energy efficient items: Thermostat
Community & neighborhood
Location
- Region: Raleigh
- Subdivision: North Hills
Other
Other facts
- Road surface type: Asphalt, Paved
Price history
| Date | Event | Price |
|---|---|---|
| 4/5/2024 | Sold | $2,069,938$557/sqft |
Source: | ||
| 4/1/2024 | Pending sale | $2,069,938$557/sqft |
Source: | ||
| 4/1/2024 | Listed for sale | $2,069,938+260%$557/sqft |
Source: | ||
| 2/3/2023 | Sold | $575,000$155/sqft |
Source: | ||
| 12/17/2022 | Pending sale | $575,000$155/sqft |
Source: | ||
Public tax history
| Year | Property taxes | Tax assessment |
|---|---|---|
| 2025 | $11,948 +139.3% | $1,896,549 +229.8% |
| 2024 | $4,994 +4.5% | $575,000 +31.7% |
| 2023 | $4,779 +114.3% | $436,612 |
Find assessor info on the county website
Neighborhood: Six Forks
Nearby schools
GreatSchools rating
- 6/10Brooks ElementaryGrades: PK-5Distance: 0.2 mi
- 5/10Carroll MiddleGrades: 6-8Distance: 0.7 mi
- 6/10Sanderson HighGrades: 9-12Distance: 1 mi
Schools provided by the listing agent
- Elementary: Wake - Brooks
- Middle: Wake - Carroll
- High: Wake - Sanderson
Source: Doorify MLS. This data may not be complete. We recommend contacting the local school district to confirm school assignments for this home.
Get a cash offer in 3 minutes
Find out how much your home could sell for in as little as 3 minutes with a no-obligation cash offer.
Estimated market value$1,991,400
Get a cash offer in 3 minutes
Find out how much your home could sell for in as little as 3 minutes with a no-obligation cash offer.
Estimated market value
$1,991,400

