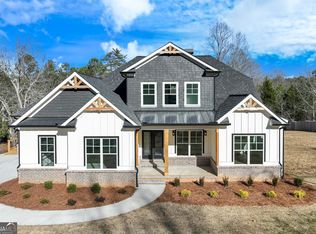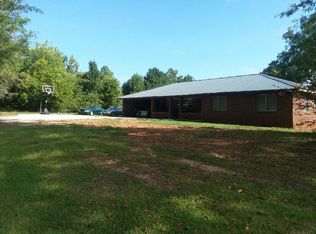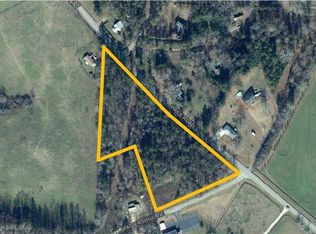Closed
$539,584
4816 Price Rd, Gainesville, GA 30506
4beds
2,649sqft
Single Family Residence, Residential
Built in 2022
0.83 Acres Lot
$493,200 Zestimate®
$204/sqft
$2,997 Estimated rent
Home value
$493,200
$469,000 - $523,000
$2,997/mo
Zestimate® history
Loading...
Owner options
Explore your selling options
What's special
Great Location! Fifteen minutes to GA400, Gainesville, Dahlonega, or Dawsonville! Less than 3.8 miles to elementary, middle, and high schools with “great” ratings! This exceptionally well appointed , approximately 2650 square feet, two story, free standing (no HOA!), farmhouse style home, with modern touches and details, on almost-one-acre, level, private lot looking on to woods, welcomes you. On the Main Floor: Enjoy open concept living space with coffered nine-foot ceiling, large windows, genuine shiplap surrounded wood burning fire place, and appropriately sized dining area which opens to a covered patio with open extension; The Kitchen, features white soft close custom Shaker, Craftmaid wood cabinets, quartz counters, breakfast “waterfall” island, farmhouse sink, all- electric “Frigidaire Gallery” stainless steel appliances including dishwasher, cook top, and Combination Microwave/Fan Convection Wall Ovens; The Master Bedroom, features His and Hers closets and sitting area; Master bath, features double vanity, separate tiled, glass enclosed rain shower, whirlpool soaking tub and heated ceramic tiled floor. Completing the main floor are hardwood floors throughout, an oversized two-car garage, laundry room, study, powder room, guest bedroom and full bath. The open staircase design featuring stained hardwood steps leads to the Second Floor: Featuring 9’ Ceilings, two oversized bedrooms with ample closet space, full bath, and bonus loft as well as mechanical room and storage space secured by keyed locks. Energy Saving Features: include LED lighting in modern fixtures throughout the home and exterior of the house, two separate HVAC systems with WiFi thermostats, recirculating hot water system with timer and large capacity high efficiency water heater, state of the art ceiling fans in all bedrooms and the outdoor covered patio.
Zillow last checked: 8 hours ago
Listing updated: March 01, 2023 at 10:56pm
Listing Provided by:
Firooz Victor,
Realty Resources Corporation
Bought with:
Carrie Tallent, 249639
Chapman Hall Professionals
Source: FMLS GA,MLS#: 7141009
Facts & features
Interior
Bedrooms & bathrooms
- Bedrooms: 4
- Bathrooms: 4
- Full bathrooms: 3
- 1/2 bathrooms: 1
- Main level bathrooms: 2
- Main level bedrooms: 2
Primary bedroom
- Features: Master on Main, Oversized Master
- Level: Master on Main, Oversized Master
Bedroom
- Features: Master on Main, Oversized Master
Primary bathroom
- Features: Double Vanity, Separate Tub/Shower, Whirlpool Tub
Dining room
- Features: Open Concept
Kitchen
- Features: Breakfast Bar, Cabinets White, Kitchen Island, Pantry, Stone Counters, View to Family Room
Heating
- Central, Heat Pump, Hot Water
Cooling
- Central Air
Appliances
- Included: Dishwasher, Electric Range, Electric Water Heater, ENERGY STAR Qualified Appliances, Microwave, Range Hood, Self Cleaning Oven
- Laundry: Laundry Room, Main Level
Features
- Coffered Ceiling(s), Double Vanity, High Ceilings 9 ft Main, High Ceilings 9 ft Upper, High Speed Internet, His and Hers Closets, Smart Home, Walk-In Closet(s)
- Flooring: Carpet, Ceramic Tile, Hardwood
- Windows: Double Pane Windows, Insulated Windows
- Basement: None
- Number of fireplaces: 1
- Fireplace features: Factory Built, Family Room
- Common walls with other units/homes: No Common Walls
Interior area
- Total structure area: 2,649
- Total interior livable area: 2,649 sqft
Property
Parking
- Total spaces: 2
- Parking features: Attached, Driveway, Garage, Garage Door Opener, Garage Faces Side, Kitchen Level, Level Driveway
- Attached garage spaces: 2
- Has uncovered spaces: Yes
Accessibility
- Accessibility features: None
Features
- Levels: Two
- Stories: 2
- Patio & porch: Covered, Front Porch, Rear Porch
- Exterior features: Rain Gutters, No Dock
- Pool features: None
- Has spa: Yes
- Spa features: Bath, None
- Fencing: Front Yard,Wood
- Has view: Yes
- View description: Trees/Woods
- Waterfront features: None
- Body of water: None
Lot
- Size: 0.83 Acres
- Dimensions: 240 x 371
- Features: Back Yard, Front Yard, Landscaped, Level, Private
Details
- Additional structures: None
- Parcel number: 11108 000002
- Other equipment: None
- Horse amenities: None
Construction
Type & style
- Home type: SingleFamily
- Architectural style: Country,Farmhouse
- Property subtype: Single Family Residence, Residential
Materials
- Frame, HardiPlank Type
- Foundation: Slab
- Roof: Metal,Shingle
Condition
- New Construction
- New construction: Yes
- Year built: 2022
Details
- Warranty included: Yes
Utilities & green energy
- Electric: 110 Volts
- Sewer: Septic Tank
- Water: Public
- Utilities for property: Electricity Available
Green energy
- Energy efficient items: HVAC, Insulation, Lighting, Thermostat, Water Heater, Windows
- Energy generation: None
Community & neighborhood
Security
- Security features: Carbon Monoxide Detector(s), Fire Alarm
Community
- Community features: None
Location
- Region: Gainesville
- Subdivision: None
Other
Other facts
- Road surface type: Asphalt, Paved
Price history
| Date | Event | Price |
|---|---|---|
| 3/6/2023 | Pending sale | $529,900-1.8%$200/sqft |
Source: | ||
| 2/27/2023 | Sold | $539,584+1.8%$204/sqft |
Source: | ||
| 1/9/2023 | Contingent | $529,900$200/sqft |
Source: | ||
| 11/7/2022 | Listed for sale | $529,900$200/sqft |
Source: | ||
Public tax history
| Year | Property taxes | Tax assessment |
|---|---|---|
| 2024 | $4,482 +1201.5% | $187,000 +1239.5% |
| 2023 | $344 | $13,960 |
Find assessor info on the county website
Neighborhood: 30506
Nearby schools
GreatSchools rating
- 4/10Lanier Elementary SchoolGrades: PK-5Distance: 2.1 mi
- 5/10Chestatee Middle SchoolGrades: 6-8Distance: 4.1 mi
- 5/10Chestatee High SchoolGrades: 9-12Distance: 4 mi
Schools provided by the listing agent
- Elementary: Lanier
- Middle: Chestatee
- High: Chestatee
Source: FMLS GA. This data may not be complete. We recommend contacting the local school district to confirm school assignments for this home.
Get a cash offer in 3 minutes
Find out how much your home could sell for in as little as 3 minutes with a no-obligation cash offer.
Estimated market value$493,200
Get a cash offer in 3 minutes
Find out how much your home could sell for in as little as 3 minutes with a no-obligation cash offer.
Estimated market value
$493,200


