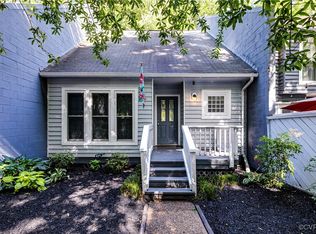Sold for $259,950 on 01/16/25
$259,950
4816 Long Shadow Dr, Midlothian, VA 23112
2beds
1,148sqft
Townhouse
Built in 1979
3,528.36 Square Feet Lot
$269,400 Zestimate®
$226/sqft
$1,824 Estimated rent
Home value
$269,400
$253,000 - $288,000
$1,824/mo
Zestimate® history
Loading...
Owner options
Explore your selling options
What's special
Charming 2-Bedroom, 1.5-Bath townhome in the Heart of Brandermill. Discover this beautifully upgraded townhome in the highly sought-after Brandermill community, where modern style meets everyday comfort. The bright, stylish kitchen, enhanced by a skylight, flows seamlessly into the dining area and a spacious family room adorned with skylights and a cozy fireplace. Step outside to an expansive deck, perfect for entertaining or unwinding, with serene views of a private, wooded backyard. Upstairs, the primary suite offers picturesque backyard views, ample walk-in storage, and an inviting, practical layout. This home is truly move-in ready, boasting a fenced yard, fresh paint, new siding, a new roof, plush new carpeting, and a brand-new washer and dryer. Perfect for first-time buyers or those looking to downsize, this home offers the ideal blend of convenience and lifestyle. Located just minutes from The Boathouse, Sunday Park, and the tranquil Swift Creek Reservoir, this property is your gateway to the best of Brandermill living. Schedule your tour today and make your dream home a reality!
Zillow last checked: 8 hours ago
Listing updated: January 21, 2025 at 08:47am
Listed by:
Alan King 804-512-9856,
Larry King Realty
Bought with:
Vickie Coleman, 0225219601
Real Broker LLC
Source: CVRMLS,MLS#: 2429547 Originating MLS: Central Virginia Regional MLS
Originating MLS: Central Virginia Regional MLS
Facts & features
Interior
Bedrooms & bathrooms
- Bedrooms: 2
- Bathrooms: 2
- Full bathrooms: 1
- 1/2 bathrooms: 1
Other
- Description: Tub & Shower
- Level: Second
Half bath
- Level: First
Heating
- Electric
Cooling
- Central Air, Heat Pump
Appliances
- Included: Dishwasher, Electric Water Heater, Refrigerator, Stove
Features
- Bedroom on Main Level, Ceiling Fan(s), Dining Area, Fireplace, Cable TV
- Flooring: Partially Carpeted, Wood
- Doors: Sliding Doors
- Basement: Crawl Space
- Attic: Walk-In
- Number of fireplaces: 1
Interior area
- Total interior livable area: 1,148 sqft
- Finished area above ground: 1,148
Property
Parking
- Parking features: Driveway, Paved
- Has uncovered spaces: Yes
Features
- Patio & porch: Deck
- Exterior features: Deck, Storage, Shed, Paved Driveway
- Pool features: None, Community
- Fencing: Fenced,Front Yard
Lot
- Size: 3,528 sqft
Details
- Parcel number: 731677205500000
- Zoning description: R7
Construction
Type & style
- Home type: Townhouse
- Architectural style: Two Story
- Property subtype: Townhouse
- Attached to another structure: Yes
Materials
- Block, Wood Siding
- Roof: Composition,Shingle
Condition
- Resale
- New construction: No
- Year built: 1979
Utilities & green energy
- Sewer: Public Sewer
- Water: Public
Community & neighborhood
Community
- Community features: Basketball Court, Common Grounds/Area, Clubhouse, Lake, Playground, Pond, Pool, Trails/Paths
Location
- Region: Midlothian
- Subdivision: Long Shadow
HOA & financial
HOA
- Has HOA: Yes
- HOA fee: $222 quarterly
- Amenities included: Management
- Services included: Association Management, Clubhouse, Common Areas, Pool(s), Recreation Facilities
Other
Other facts
- Ownership: Individuals
- Ownership type: Sole Proprietor
Price history
| Date | Event | Price |
|---|---|---|
| 1/16/2025 | Sold | $259,950$226/sqft |
Source: | ||
| 12/5/2024 | Pending sale | $259,950$226/sqft |
Source: | ||
| 11/20/2024 | Listed for sale | $259,950+288%$226/sqft |
Source: | ||
| 8/31/1998 | Sold | $67,000$58/sqft |
Source: Public Record | ||
Public tax history
| Year | Property taxes | Tax assessment |
|---|---|---|
| 2025 | $1,971 +4.2% | $221,500 +5.3% |
| 2024 | $1,893 +3.5% | $210,300 +4.7% |
| 2023 | $1,828 +15.1% | $200,900 +16.3% |
Find assessor info on the county website
Neighborhood: 23112
Nearby schools
GreatSchools rating
- 5/10Clover Hill Elementary SchoolGrades: PK-5Distance: 1.6 mi
- 5/10Swift Creek Middle SchoolGrades: 6-8Distance: 1.4 mi
- 6/10Clover Hill High SchoolGrades: 9-12Distance: 2 mi
Schools provided by the listing agent
- Elementary: Clover Hill
- Middle: Swift Creek
- High: Clover Hill
Source: CVRMLS. This data may not be complete. We recommend contacting the local school district to confirm school assignments for this home.
Get a cash offer in 3 minutes
Find out how much your home could sell for in as little as 3 minutes with a no-obligation cash offer.
Estimated market value
$269,400
Get a cash offer in 3 minutes
Find out how much your home could sell for in as little as 3 minutes with a no-obligation cash offer.
Estimated market value
$269,400
