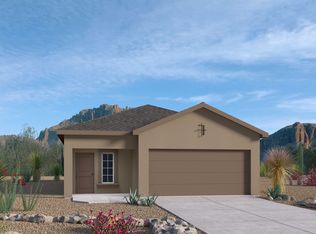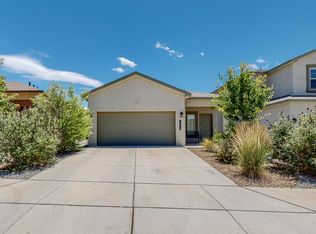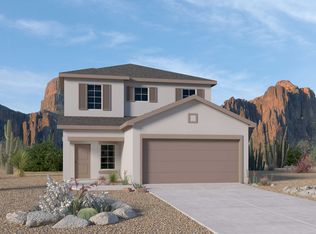Sold
Price Unknown
4816 Kings Peak Rd NE, Rio Rancho, NM 87144
3beds
1,564sqft
Single Family Residence
Built in 2021
4,356 Square Feet Lot
$338,400 Zestimate®
$--/sqft
$2,160 Estimated rent
Home value
$338,400
$321,000 - $355,000
$2,160/mo
Zestimate® history
Loading...
Owner options
Explore your selling options
What's special
BETTER THAN BRAND NEW! Perfect fusion of modern comfort and prime location! Nestled in vibrant Rio Rancho, this home is the epitome of a dynamic, open-concept layout. 3 beds/2 baths and a two car garage. ALL APPLIANCES CONVEY even Washer and Dryer. Gourmet kitchen with upgraded cabinetry with premium quartz countertops, an island with bar seating, and a roomy pantry. The master suite indulges with a raised double vanity, ceramic-tiled walk-in shower, and a spacious walk-in closet, complete with built-in shelving. Your backyard is all about privacy and simplicity, with a covered patio, turf and low-maintenance landscaping. The neighborhood exudes a welcoming spirit, close to schools, retail hotspots, and pretty parks. Your dream lifestyle starts here! Call today!
Zillow last checked: 8 hours ago
Listing updated: December 08, 2023 at 04:22pm
Listed by:
The Buchman Group 505-554-4173,
Keller Williams Realty
Bought with:
The Buchman Group
Keller Williams Realty
Source: SWMLS,MLS#: 1037073
Facts & features
Interior
Bedrooms & bathrooms
- Bedrooms: 3
- Bathrooms: 2
- Full bathrooms: 1
- 3/4 bathrooms: 1
Primary bedroom
- Level: Main
- Area: 158.38
- Dimensions: 13.1 x 12.09
Bedroom 2
- Level: Main
- Area: 110.9
- Dimensions: 10 x 11.09
Bedroom 3
- Level: Main
- Area: 110.9
- Dimensions: 10 x 11.09
Kitchen
- Level: Main
- Area: 120.94
- Dimensions: 8.02 x 15.08
Living room
- Level: Main
- Area: 196.34
- Dimensions: 13.02 x 15.08
Heating
- Central, Forced Air, Natural Gas
Cooling
- Central Air, Refrigerated
Appliances
- Included: Dryer, Dishwasher, Free-Standing Gas Range, Disposal, Microwave, Refrigerator, Washer
- Laundry: Electric Dryer Hookup
Features
- Dual Sinks, Kitchen Island, Main Level Primary, Pantry, Shower Only, Separate Shower, Walk-In Closet(s)
- Flooring: Carpet, Tile
- Windows: Double Pane Windows, Insulated Windows, Low-Emissivity Windows
- Has basement: No
- Has fireplace: No
Interior area
- Total structure area: 1,564
- Total interior livable area: 1,564 sqft
Property
Parking
- Total spaces: 2
- Parking features: Attached, Garage
- Attached garage spaces: 2
Features
- Levels: One
- Stories: 1
- Patio & porch: Covered, Patio
- Exterior features: Private Yard
- Fencing: Wall
Lot
- Size: 4,356 sqft
- Features: Landscaped
Details
- Parcel number: 1015077057144
- Zoning description: R-1
Construction
Type & style
- Home type: SingleFamily
- Property subtype: Single Family Residence
Materials
- Frame, Stucco
- Roof: Pitched,Shingle
Condition
- Resale
- New construction: No
- Year built: 2021
Details
- Builder name: Dr Horton
Utilities & green energy
- Sewer: Public Sewer
- Water: Public
- Utilities for property: Electricity Connected, Natural Gas Connected, Sewer Connected, Water Connected
Green energy
- Energy efficient items: Windows
- Energy generation: None
Community & neighborhood
Location
- Region: Rio Rancho
HOA & financial
HOA
- Has HOA: Yes
- HOA fee: $360 monthly
- Services included: Common Areas
Other
Other facts
- Listing terms: Cash,Conventional,FHA,VA Loan
Price history
| Date | Event | Price |
|---|---|---|
| 8/22/2023 | Sold | -- |
Source: | ||
| 7/31/2023 | Pending sale | $319,000$204/sqft |
Source: | ||
| 7/28/2023 | Price change | $319,000-1.8%$204/sqft |
Source: | ||
| 6/28/2023 | Price change | $325,000+26.8%$208/sqft |
Source: | ||
| 2/25/2021 | Pending sale | $256,390$164/sqft |
Source: | ||
Public tax history
| Year | Property taxes | Tax assessment |
|---|---|---|
| 2025 | $3,754 -0.3% | $107,574 +3% |
| 2024 | $3,764 +45.5% | $104,441 +46% |
| 2023 | $2,587 +1.9% | $71,532 +3% |
Find assessor info on the county website
Neighborhood: 87144
Nearby schools
GreatSchools rating
- 7/10Vista Grande Elementary SchoolGrades: K-5Distance: 1.9 mi
- 8/10Mountain View Middle SchoolGrades: 6-8Distance: 3.9 mi
- 7/10V Sue Cleveland High SchoolGrades: 9-12Distance: 3.9 mi
Schools provided by the listing agent
- Elementary: Vista Grande
- Middle: Mountain View
- High: V. Sue Cleveland
Source: SWMLS. This data may not be complete. We recommend contacting the local school district to confirm school assignments for this home.
Get a cash offer in 3 minutes
Find out how much your home could sell for in as little as 3 minutes with a no-obligation cash offer.
Estimated market value$338,400
Get a cash offer in 3 minutes
Find out how much your home could sell for in as little as 3 minutes with a no-obligation cash offer.
Estimated market value
$338,400


