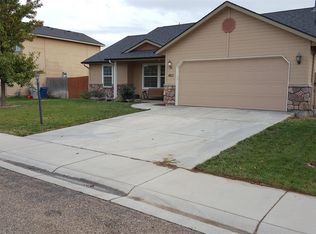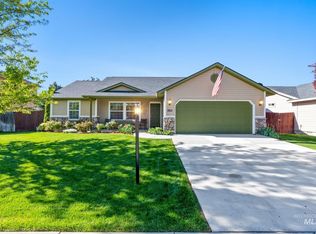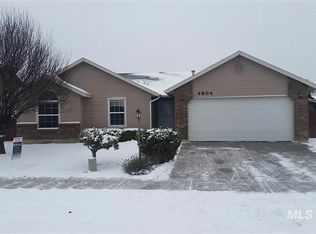Sold
Price Unknown
4816 Kadie Rd, Caldwell, ID 83607
3beds
3baths
1,250sqft
Single Family Residence
Built in 2005
5,662.8 Square Feet Lot
$354,700 Zestimate®
$--/sqft
$1,823 Estimated rent
Home value
$354,700
$337,000 - $372,000
$1,823/mo
Zestimate® history
Loading...
Owner options
Explore your selling options
What's special
Welcome home! This 3 bed, 2.5 bath, 2 car garage is ready for the taking. As you enter this home you will be greeted with amazing hickory wood floors. The formal dining area is light and bright with its fresh wainscotting and large front window. Don't need formal dining; make it a siting area or office, skies the limit with this space. Proceed into the kitchen and eat-in dining where you will find freshly painted white cabinets, nice oven range, breakfast bar, new dishwasher & disposal, a large pantry and a plethora of natural light streaming in. The great room looks out onto the back yard through the large window. A guest bath is well-placed downstairs keeping guests from wandering the home. Upstairs you will find all three rooms strategically placed. The owner's suite has a large walk-in closet and ensuite bathroom. All rooms are spacious and bright with large closets. The backyard is a great space to enjoy the afternoons in peace with its mature landscaping and garden space. Don't miss this opportunity!
Zillow last checked: 8 hours ago
Listing updated: May 15, 2024 at 02:29pm
Listed by:
Keslie Astley 208-992-7770,
Silvercreek Realty Group,
Michael Christianson 208-921-6115,
Silvercreek Realty Group
Bought with:
Damian Blanco
RE/MAX Executives
Source: IMLS,MLS#: 98905415
Facts & features
Interior
Bedrooms & bathrooms
- Bedrooms: 3
- Bathrooms: 3
Primary bedroom
- Level: Upper
- Area: 156
- Dimensions: 12 x 13
Bedroom 2
- Level: Upper
- Area: 110
- Dimensions: 10 x 11
Bedroom 3
- Level: Upper
- Area: 120
- Dimensions: 10 x 12
Family room
- Area: 187
- Dimensions: 17 x 11
Heating
- Forced Air, Natural Gas
Cooling
- Central Air
Appliances
- Included: Gas Water Heater, Dishwasher, Disposal, Refrigerator
Features
- Bath-Master, Walk-In Closet(s), Breakfast Bar, Pantry, Number of Baths Upper Level: 2
- Has basement: No
- Has fireplace: No
Interior area
- Total structure area: 1,250
- Total interior livable area: 1,250 sqft
- Finished area above ground: 1,250
- Finished area below ground: 0
Property
Parking
- Total spaces: 2
- Parking features: Attached, Driveway
- Attached garage spaces: 2
- Has uncovered spaces: Yes
Features
- Levels: Two
Lot
- Size: 5,662 sqft
- Features: Sm Lot 5999 SF, Garden, Irrigation Available, Sidewalks, Auto Sprinkler System, Full Sprinkler System, Irrigation Sprinkler System
Details
- Parcel number: C13670040020
Construction
Type & style
- Home type: SingleFamily
- Property subtype: Single Family Residence
Materials
- Wood Siding
- Roof: Composition
Condition
- Year built: 2005
Utilities & green energy
- Water: Public
- Utilities for property: Sewer Connected
Community & neighborhood
Location
- Region: Caldwell
- Subdivision: Charmae Springs
HOA & financial
HOA
- Has HOA: Yes
- HOA fee: $150 annually
Other
Other facts
- Listing terms: Cash,Consider All,Conventional,1031 Exchange,FHA,VA Loan
- Ownership: Fee Simple,Fractional Ownership: No
- Road surface type: Paved
Price history
Price history is unavailable.
Public tax history
Tax history is unavailable.
Neighborhood: 83607
Nearby schools
GreatSchools rating
- 4/10Skyway ElementaryGrades: PK-5Distance: 2.1 mi
- 5/10Vallivue Middle SchoolGrades: 6-8Distance: 2.8 mi
- 5/10Vallivue High SchoolGrades: 9-12Distance: 3.7 mi
Schools provided by the listing agent
- Elementary: Skyway
- Middle: Vallivue Middle
- High: Vallivue
- District: Vallivue School District #139
Source: IMLS. This data may not be complete. We recommend contacting the local school district to confirm school assignments for this home.


