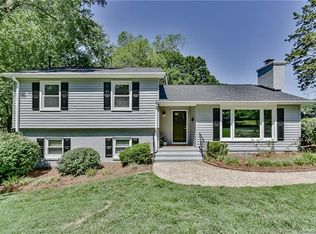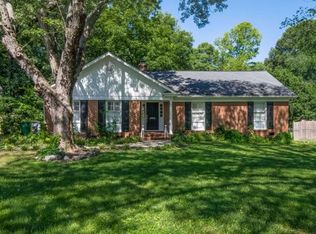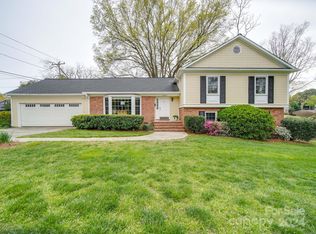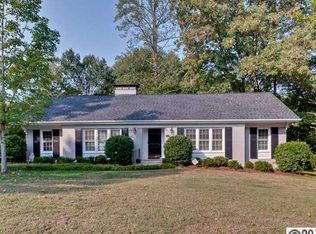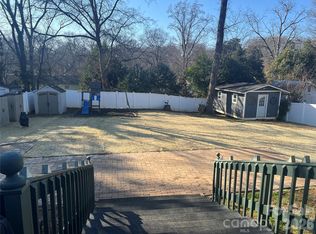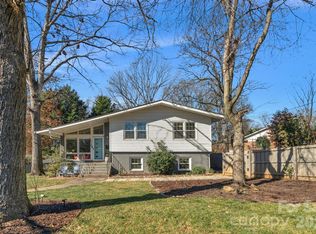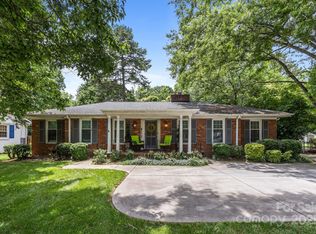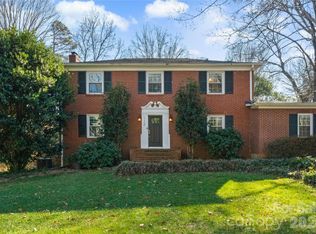Spectacular Home Fully Renovated in 2020: Roof, Heating/AC, Water Heater, Kitchen, Cabinets, Countertops, Baths, Windows, Trim, Moldings, Doors, Electrical, Plumbing, Deck, Patio and more! Open Layout with 10 Foot Ceiling at Foyer, Family Room, Kitchen & Dining. Hardwood at all Living Areas. Solid Oak Stars w/Iron Spindles. Beautiful Open Kitchen, Custom Cabinetry w/Soft-Close Doors & Drawers, Quartz Countertops, Under-Cabinet Lighting, Built-in Wall Oven, Gas Cooktop, Vented Hood. Great 9' Kitchen Island Seating 4 or more. Island has Electrical outlets & lots storage. Renovated Baths: Vanities, Sinks, Faucets, Tile. Beautiful Lower-Level area with Den, Large Bedroom & Full Bath. Enjoy the private/fenced backyard while entertaining on the Raised Deck and Patio! Enjoy carefree living in this beautiful home located in the heart of SouthPark. Just mins from Fairmeadows Swim & Raquet Club and to all the great shopping, dining & entertainment options of the SouthPark area!
Under contract-show
$799,000
4816 Fairheath Rd, Charlotte, NC 28210
4beds
1,820sqft
Est.:
Single Family Residence
Built in 1963
0.3 Acres Lot
$795,100 Zestimate®
$439/sqft
$-- HOA
What's special
Renovated bathsRaised deckGas cooktopBuilt-in wall ovenVented hoodUnder-cabinet lightingQuartz countertops
- 191 days |
- 1,060 |
- 66 |
Zillow last checked: 8 hours ago
Listing updated: January 09, 2026 at 02:11pm
Listing Provided by:
Michael Wright michaelwrightnc@gmail.com,
Killian Properties,
Laynie Branscum,
Killian Properties
Source: Canopy MLS as distributed by MLS GRID,MLS#: 4285277
Facts & features
Interior
Bedrooms & bathrooms
- Bedrooms: 4
- Bathrooms: 2
- Full bathrooms: 2
- Main level bedrooms: 3
Primary bedroom
- Level: Main
Bedroom s
- Level: Main
Bedroom s
- Level: Main
Bathroom full
- Level: Main
Bathroom full
- Level: Basement
Dining area
- Level: Main
Family room
- Level: Main
Family room
- Level: Basement
Kitchen
- Level: Main
Heating
- Central, Forced Air
Cooling
- Central Air
Appliances
- Included: Convection Oven, Dishwasher, Disposal, Electric Oven, Exhaust Hood, Gas Cooktop, Plumbed For Ice Maker, Self Cleaning Oven
- Laundry: Electric Dryer Hookup, In Basement
Features
- Built-in Features, Kitchen Island, Open Floorplan
- Basement: Basement Garage Door,Daylight,Finished,Interior Entry,Storage Space,Walk-Out Access
- Attic: Pull Down Stairs
Interior area
- Total structure area: 1,161
- Total interior livable area: 1,820 sqft
- Finished area above ground: 1,161
- Finished area below ground: 659
Property
Parking
- Total spaces: 1
- Parking features: Driveway, Attached Garage, Garage Door Opener, Garage Faces Rear, Garage Shop
- Attached garage spaces: 1
- Has uncovered spaces: Yes
Features
- Levels: Multi/Split
- Fencing: Back Yard
Lot
- Size: 0.3 Acres
- Dimensions: 85 x 150
Details
- Parcel number: 17903223
- Zoning: N1-A
- Special conditions: Standard
Construction
Type & style
- Home type: SingleFamily
- Property subtype: Single Family Residence
Materials
- Brick Partial, Fiber Cement
Condition
- New construction: No
- Year built: 1963
Utilities & green energy
- Sewer: Public Sewer
- Water: City
- Utilities for property: Cable Available, Electricity Connected, Wired Internet Available
Community & HOA
Community
- Subdivision: Laurelwood
Location
- Region: Charlotte
Financial & listing details
- Price per square foot: $439/sqft
- Tax assessed value: $504,600
- Date on market: 7/25/2025
- Cumulative days on market: 167 days
- Electric utility on property: Yes
- Road surface type: Asphalt, Paved
Estimated market value
$795,100
$755,000 - $835,000
$4,072/mo
Price history
Price history
| Date | Event | Price |
|---|---|---|
| 12/26/2025 | Listed for sale | $799,000$439/sqft |
Source: | ||
| 12/8/2025 | Pending sale | $799,000$439/sqft |
Source: | ||
| 9/10/2025 | Price change | $799,000-6%$439/sqft |
Source: | ||
| 7/25/2025 | Listed for sale | $850,000+128.5%$467/sqft |
Source: | ||
| 4/15/2020 | Sold | $372,000-5.8%$204/sqft |
Source: | ||
Public tax history
Public tax history
| Year | Property taxes | Tax assessment |
|---|---|---|
| 2025 | -- | $504,600 |
| 2024 | -- | $504,600 |
| 2023 | -- | $504,600 +30.7% |
Find assessor info on the county website
BuyAbility℠ payment
Est. payment
$4,503/mo
Principal & interest
$3770
Property taxes
$453
Home insurance
$280
Climate risks
Neighborhood: SouthPark
Nearby schools
GreatSchools rating
- 5/10Sharon ElementaryGrades: K-5Distance: 1.2 mi
- 3/10Alexander Graham MiddleGrades: 6-8Distance: 1.5 mi
- 7/10Myers Park HighGrades: 9-12Distance: 1.7 mi
Schools provided by the listing agent
- Elementary: Sharon
- Middle: Alexander Graham
- High: South Mecklenburg
Source: Canopy MLS as distributed by MLS GRID. This data may not be complete. We recommend contacting the local school district to confirm school assignments for this home.
- Loading
