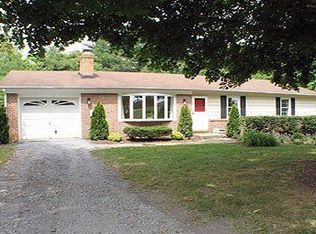Sold for $669,000 on 01/08/24
Street View
$669,000
4816 Ed McClain Rd, Monrovia, MD 21770
--beds
4baths
2,076sqft
SingleFamily
Built in 1985
1.9 Acres Lot
$747,900 Zestimate®
$322/sqft
$3,566 Estimated rent
Home value
$747,900
$711,000 - $793,000
$3,566/mo
Zestimate® history
Loading...
Owner options
Explore your selling options
What's special
4816 Ed McClain Rd, Monrovia, MD 21770 is a single family home that contains 2,076 sq ft and was built in 1985. It contains 4 bathrooms. This home last sold for $669,000 in January 2024.
The Zestimate for this house is $747,900. The Rent Zestimate for this home is $3,566/mo.
Facts & features
Interior
Bedrooms & bathrooms
- Bathrooms: 4
Heating
- Heat pump
Features
- Basement: Finished
- Has fireplace: Yes
Interior area
- Total interior livable area: 2,076 sqft
Property
Parking
- Parking features: Garage - Attached
Features
- Exterior features: Other
Lot
- Size: 1.90 Acres
Details
- Parcel number: 09260730
Construction
Type & style
- Home type: SingleFamily
- Architectural style: Conventional
Materials
- Frame
- Roof: Shake / Shingle
Condition
- Year built: 1985
Community & neighborhood
Location
- Region: Monrovia
Price history
| Date | Event | Price |
|---|---|---|
| 1/8/2024 | Sold | $669,000$322/sqft |
Source: Public Record Report a problem | ||
| 11/14/2023 | Contingent | $669,000$322/sqft |
Source: | ||
| 11/14/2023 | Listed for sale | $669,000$322/sqft |
Source: | ||
| 10/24/2023 | Listing removed | $669,000$322/sqft |
Source: | ||
| 9/28/2023 | Listed for sale | $669,000$322/sqft |
Source: | ||
Public tax history
| Year | Property taxes | Tax assessment |
|---|---|---|
| 2025 | $7,098 +11.3% | $568,700 +9% |
| 2024 | $6,378 +12.1% | $521,900 +7.5% |
| 2023 | $5,690 +8.1% | $485,500 -7% |
Find assessor info on the county website
Neighborhood: 21770
Nearby schools
GreatSchools rating
- 10/10Green Valley Elementary SchoolGrades: K-5Distance: 1.7 mi
- 8/10Windsor Knolls Middle SchoolGrades: 6-8Distance: 3 mi
- 7/10Linganore High SchoolGrades: 9-12Distance: 4.9 mi

Get pre-qualified for a loan
At Zillow Home Loans, we can pre-qualify you in as little as 5 minutes with no impact to your credit score.An equal housing lender. NMLS #10287.
Sell for more on Zillow
Get a free Zillow Showcase℠ listing and you could sell for .
$747,900
2% more+ $14,958
With Zillow Showcase(estimated)
$762,858