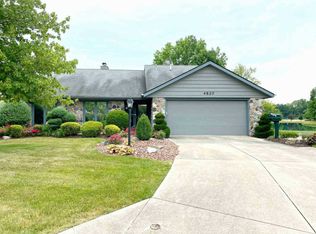Come check out this Over 2000 Sqft Lofted, 2 bedroom, 2 full bath Villa with an incredible pond view. So many unique features include Kitchen Island, 2 gas fireplaces, Office attached to Master bedroom could be an additional closet, open lofted area has it's own gas fireplace and wet bar. Recently updated enclosed 3 season sun room provides a comfortable view of the pond most all year around. Optional views of the beautiful pond can bee seen through kitchen sink window or 2 large sliding glass doors in both the kitchen and the dining room. The nice sized 2 car attached garage has 2 little bump outs for extra space. Attic above the garage is floored for lots of storage area. Brand New concrete Driveway and sidewalks completed in summer 2017. Street was just redone in 2017. addistional parking available in the cul de sac. Plus you have the luxury to use the Arlington Clubhouse and subdivision which consists of 71 acres of common ground which includes 6 playgrounds, 3 basketball courts, Volleyball, pickleball, racquetball courts, over 2 miles of exercise trails, 15 acres of ponds, a 9-hole golf course, 3 swimming pools, 7 tennis courts, and a clubhouse with banquet areas available to rent. Large loft area could be finished off to be a 3rd bedroom with wet Bar and gas fireplace.
This property is off market, which means it's not currently listed for sale or rent on Zillow. This may be different from what's available on other websites or public sources.

