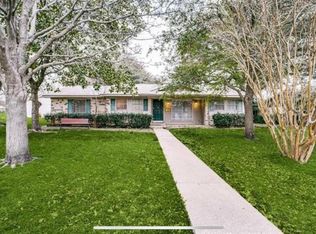Ready for a quick move in. Welcome to this beautiful Plano townhome, featuring a spacious open floor plan with high ceilings & plenty of natural light. The modern kitchen features stainless steel appliances & granite countertops. Private, fenced in backyard. The upstairs primary suite offers a nice retreat with bathroom & a walk-in closet. Fridge & Washer/Dryer supplied by landlord during the lease term. Furnishings available by request. Owner covers HOA fees, which provides front/backyard lawn maintenance.
Located near top-rated schools (walking distance to Otto Middle school), parks, & shopping centers like The Shops at Legacy & Legacy West. Easy access to major highways. 10 mins to UTD.
Reach out to the Agent, Brooks, for our online Application link ($49 per Adult), or an In-Person Tour of the home.
Minimum Requirements:
* Security Deposit = 1 months rent (Due at Lease signing to hold the property)
* prorated or full 1st mth Rent is due on move in day
* Income must be 3x the monthly rent
* 560 min credit score
* Co-Signers accepted on a case by case basis
* Pets Accepted on a Case by Case Basis (Pet Deposit will apply)
* No prior evictions or Old Rental Debts
* Misdemeanors accepted on a Case by Case basis
* No Felonies
* Front & Backyard will be maintained by HOA
* Tenant pays all utilities (electric, water, gas, internet, pest control, renters insurance)
* Fridge to be supplied by owner
* Washer/Dryer supplied by owner
Townhouse for rent
$2,600/mo
4816 Bridgewater St, Plano, TX 75074
3beds
1,789sqft
Price may not include required fees and charges.
Townhouse
Available now
Cats, dogs OK
Central air
In unit laundry
Attached garage parking
Forced air
What's special
High ceilingsStainless steel appliancesSpacious open floor planGranite countertopsPlenty of natural lightModern kitchenWalk-in closet
- 6 days
- on Zillow |
- -- |
- -- |
Travel times
Start saving for your dream home
Consider a first time home buyer savings account designed to grow your down payment with up to a 6% match & 4.15% APY.
Facts & features
Interior
Bedrooms & bathrooms
- Bedrooms: 3
- Bathrooms: 3
- Full bathrooms: 2
- 1/2 bathrooms: 1
Heating
- Forced Air
Cooling
- Central Air
Appliances
- Included: Dishwasher, Dryer, Freezer, Microwave, Oven, Refrigerator, Washer
- Laundry: In Unit
Features
- Walk In Closet
- Flooring: Carpet, Hardwood, Tile
Interior area
- Total interior livable area: 1,789 sqft
Property
Parking
- Parking features: Attached
- Has attached garage: Yes
- Details: Contact manager
Features
- Exterior features: Electricity not included in rent, Gas not included in rent, Heating system: Forced Air, Internet not included in rent, No Utilities included in rent, Walk In Closet, Water not included in rent, private backyard
Details
- Parcel number: R1059500B00501
Construction
Type & style
- Home type: Townhouse
- Property subtype: Townhouse
Building
Management
- Pets allowed: Yes
Community & HOA
Location
- Region: Plano
Financial & listing details
- Lease term: 1 Year
Price history
| Date | Event | Price |
|---|---|---|
| 6/16/2025 | Price change | $2,600-1.9%$1/sqft |
Source: Zillow Rentals | ||
| 6/13/2025 | Listed for rent | $2,650+1.9%$1/sqft |
Source: Zillow Rentals | ||
| 6/12/2025 | Listing removed | $2,600$1/sqft |
Source: Zillow Rentals | ||
| 6/12/2025 | Price change | $2,600-1.9%$1/sqft |
Source: Zillow Rentals | ||
| 5/19/2025 | Price change | $2,650-3.6%$1/sqft |
Source: Zillow Rentals | ||
![[object Object]](https://photos.zillowstatic.com/fp/3b0d9b87f1cd81b935fa8ddb0b396c5d-p_i.jpg)
