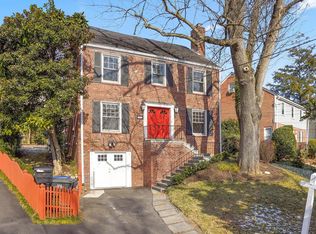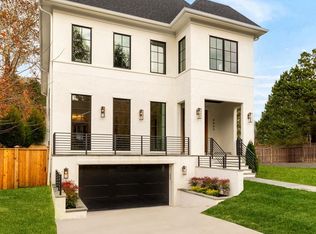Exceptional upgraded home powered by the sun, 3900 sq ft of inviting living space. Abundance of light, open kitchen & floorplan. 4 season sunroom will be your sanctuary & the yard your private oasis. 2 master bedroom options with ensuite baths. Upgraded kitchen & bathrooms. Heated floors. Green upgrades/low energy bills/net solar income in one of DC's most walkable neighborhoods.
This property is off market, which means it's not currently listed for sale or rent on Zillow. This may be different from what's available on other websites or public sources.

