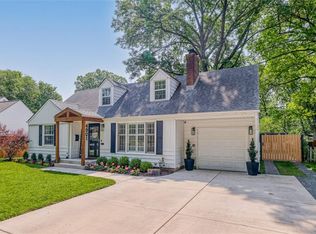Sold
Price Unknown
4815 Tomahawk Rd, Prairie Village, KS 66208
4beds
2,266sqft
Single Family Residence
Built in 1950
9,688 Square Feet Lot
$584,300 Zestimate®
$--/sqft
$2,728 Estimated rent
Home value
$584,300
$555,000 - $619,000
$2,728/mo
Zestimate® history
Loading...
Owner options
Explore your selling options
What's special
Amazing PV Cape Cod home! Sellers have meticulously improved and maintained this home beyond
what one could imagine!!! They have finished the basement for extra living, with an office/non-
conforming bedroom if needed, along with a gorgeous new laundry room. Kitchen has been completely
remodeled to be very functional, as well as beautiful. There are many more updates and you can find on
the exhaustive list in the dining room. This home is close to the PV Shops and on Tomahawk Road.
Outside boasts a flat lot with a luscious lawn and new landscaping throughout. Not to mention a big,
new deck for fun outside living with a large, private backyard! Another bonus is the new double
driveway for easy two-car access! All-in-all, it is the “Best of the Best!” First Showings to start March 10
at 9:00 a.m.
Zillow last checked: 8 hours ago
Listing updated: March 31, 2023 at 07:03am
Listing Provided by:
Monte Boultinghouse 913-963-2067,
Compass Realty Group
Bought with:
Terry Madden Myers, BR00020438
Source: Heartland MLS as distributed by MLS GRID,MLS#: 2424578
Facts & features
Interior
Bedrooms & bathrooms
- Bedrooms: 4
- Bathrooms: 2
- Full bathrooms: 2
Primary bedroom
- Features: Carpet, Ceiling Fan(s)
- Level: Second
- Area: 187 Square Feet
- Dimensions: 17 x 11
Bedroom 2
- Features: Carpet
- Level: First
- Area: 110 Square Feet
- Dimensions: 10 x 11
Bedroom 3
- Features: Carpet
- Level: First
- Area: 140 Square Feet
- Dimensions: 10 x 14
Bedroom 4
- Features: Carpet
- Level: Second
- Area: 63 Square Feet
- Dimensions: 9 x 7
Bathroom 1
- Features: Ceramic Tiles, Shower Over Tub
- Level: Second
- Area: 90 Square Feet
- Dimensions: 15 x 6
Bathroom 2
- Features: Ceramic Tiles, Shower Over Tub
- Level: First
Dining room
- Features: Wood Floor
- Level: First
- Area: 132 Square Feet
- Dimensions: 12 x 11
Family room
- Features: Luxury Vinyl
- Level: Basement
Kitchen
- Features: Wood Floor
- Level: First
- Area: 128 Square Feet
- Dimensions: 16 x 8
Laundry
- Features: Ceramic Tiles
- Level: Basement
Living room
- Features: Fireplace, Wood Floor
- Level: First
- Area: 228 Square Feet
- Dimensions: 19 x 12
Office
- Features: Luxury Vinyl
- Level: Basement
Sun room
- Features: Ceiling Fan(s), Ceramic Tiles
- Level: First
- Area: 144 Square Feet
- Dimensions: 16 x 9
Heating
- Forced Air
Cooling
- Electric
Appliances
- Included: Dishwasher, Disposal, Dryer, Microwave, Gas Range, Washer
- Laundry: Electric Dryer Hookup, Lower Level
Features
- Ceiling Fan(s), Painted Cabinets, Smart Thermostat, Vaulted Ceiling(s), Walk-In Closet(s)
- Flooring: Carpet, Luxury Vinyl, Wood
- Windows: Window Coverings
- Basement: Finished,Full,Sump Pump
- Number of fireplaces: 1
- Fireplace features: Gas Starter, Living Room
Interior area
- Total structure area: 2,266
- Total interior livable area: 2,266 sqft
- Finished area above ground: 1,666
- Finished area below ground: 600
Property
Parking
- Total spaces: 1
- Parking features: Attached, Garage Door Opener
- Attached garage spaces: 1
Features
- Patio & porch: Deck
- Fencing: Privacy
Lot
- Size: 9,688 sqft
- Features: City Lot, Level
Details
- Parcel number: OP550000380022
- Other equipment: Back Flow Device
Construction
Type & style
- Home type: SingleFamily
- Architectural style: Cape Cod
- Property subtype: Single Family Residence
Materials
- Frame
- Roof: Composition
Condition
- Year built: 1950
Utilities & green energy
- Sewer: Public Sewer
- Water: Public
Community & neighborhood
Security
- Security features: Smoke Detector(s)
Location
- Region: Prairie Village
- Subdivision: Prairie Village
HOA & financial
HOA
- Has HOA: Yes
- HOA fee: $22 annually
- Association name: Prairie Village HOA managed by HA-KC
Other
Other facts
- Listing terms: Cash,Conventional,VA Loan
- Ownership: Private
- Road surface type: Paved
Price history
| Date | Event | Price |
|---|---|---|
| 3/30/2023 | Sold | -- |
Source: | ||
| 3/11/2023 | Pending sale | $498,000$220/sqft |
Source: | ||
| 3/9/2023 | Listed for sale | $498,000+55.6%$220/sqft |
Source: | ||
| 5/17/2018 | Sold | -- |
Source: | ||
| 4/8/2018 | Pending sale | $320,000$141/sqft |
Source: ReeceNichols The Village #2094014 Report a problem | ||
Public tax history
| Year | Property taxes | Tax assessment |
|---|---|---|
| 2024 | $6,831 +24.2% | $58,961 +26.2% |
| 2023 | $5,501 +17.7% | $46,713 +18.5% |
| 2022 | $4,672 | $39,422 +8.8% |
Find assessor info on the county website
Neighborhood: 66208
Nearby schools
GreatSchools rating
- 9/10Prairie Elementary SchoolGrades: PK-6Distance: 1.1 mi
- 8/10Indian Hills Middle SchoolGrades: 7-8Distance: 1.4 mi
- 8/10Shawnee Mission East High SchoolGrades: 9-12Distance: 0.6 mi
Schools provided by the listing agent
- Elementary: Prairie
- Middle: Indian Hills
- High: SM East
Source: Heartland MLS as distributed by MLS GRID. This data may not be complete. We recommend contacting the local school district to confirm school assignments for this home.
Get a cash offer in 3 minutes
Find out how much your home could sell for in as little as 3 minutes with a no-obligation cash offer.
Estimated market value
$584,300
Get a cash offer in 3 minutes
Find out how much your home could sell for in as little as 3 minutes with a no-obligation cash offer.
Estimated market value
$584,300
