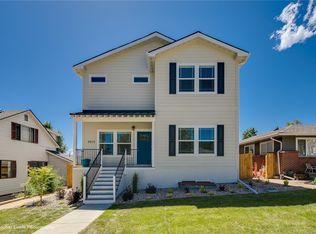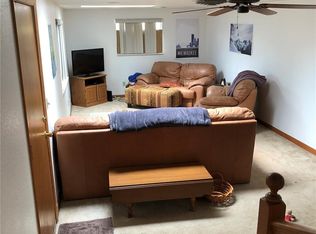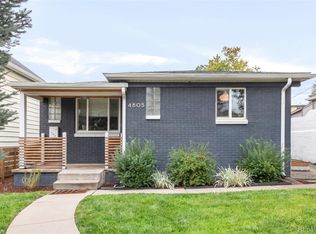Sold for $1,100,000 on 04/07/23
$1,100,000
4815 Stuart Street, Denver, CO 80212
5beds
3,393sqft
Single Family Residence
Built in 2018
5,926 Square Feet Lot
$1,197,500 Zestimate®
$324/sqft
$6,675 Estimated rent
Home value
$1,197,500
$1.08M - $1.33M
$6,675/mo
Zestimate® history
Loading...
Owner options
Explore your selling options
What's special
Exceptional 2 story on a classic Denver block in Berkeley! This gorgeous home can be purchased furnished and had been used as a short term rental by the previous owners with amazing cash flow! You will absolutely love the walkability of this home which is just blocks to the shops and restaurants at Tennyson, Regis University and Rocky Mountain and Berkeley Parks! Built in 2018 you will enjoy all of the conveniences of a newer home and the charm and nostalgia of Northwest Denver! From the moment you enter, you will see the attention to detail and designer finishes including the wide plank floors! The large family room with a custom fireplace tie into a great dining area and the spacious kitchen! There are 6 bedrooms and 6 bathrooms and over 3200 finished square feet! Use the main floor bedroom or one of the basement beds as an office! There are 3 beds upstairs including the primary suite boasting a large soaker tub, upgraded shower and a walk in closet! In the finished basement, you will find an open tv/game area, bar and 2 other bedrooms and a full bath! This home has a great floor plan that flows seamlessly with 3 of the bedrooms having their own private en suite bathroom! You will love spending our wonderful Colorado evenings in your private outdoor oasis with 2 seating areas, a covered deck, a built in fire pit and a hot tub! The oversized 3 car garage is simply one of a kind for this area and the ceiling height is 12 feet! The 2 car garage has a 10 foot high door and the one car side has an 11 foot door and allows for tons of additional storage! Easy access to I 70 and just minutes to downtown Denver or to the mountains! Hurry!
Zillow last checked: 8 hours ago
Listing updated: April 10, 2023 at 11:21am
Listed by:
Evan Noyes 303-422-7653,
Market Masters Real Estate
Bought with:
Maureen Soffin, 100095080
West and Main Homes Inc
Source: REcolorado,MLS#: 9004245
Facts & features
Interior
Bedrooms & bathrooms
- Bedrooms: 5
- Bathrooms: 6
- Full bathrooms: 5
- 1/2 bathrooms: 1
- Main level bathrooms: 1
Primary bedroom
- Description: Large Master Suite With Walk In Closet!
- Level: Upper
Bedroom
- Level: Upper
Bedroom
- Level: Upper
Bedroom
- Level: Basement
Bedroom
- Level: Basement
Bathroom
- Level: Upper
Bathroom
- Level: Upper
Bathroom
- Level: Upper
Bathroom
- Level: Main
Bathroom
- Level: Basement
Bathroom
- Level: Lower
Family room
- Level: Main
Laundry
- Level: Main
Office
- Description: Could Be A Great Main Floor Office!
- Level: Main
Heating
- Forced Air, Natural Gas
Cooling
- Central Air
Appliances
- Included: Convection Oven, Dishwasher, Disposal, Dryer, Microwave, Range, Range Hood, Refrigerator, Washer
- Laundry: In Unit
Features
- Ceiling Fan(s), Five Piece Bath, High Ceilings, High Speed Internet, Pantry, Primary Suite, Smoke Free, Solid Surface Counters, Walk-In Closet(s), Wired for Data
- Flooring: Carpet, Laminate, Tile
- Windows: Double Pane Windows, Window Coverings
- Basement: Finished,Full
- Number of fireplaces: 1
- Fireplace features: Family Room
- Common walls with other units/homes: No Common Walls
Interior area
- Total structure area: 3,393
- Total interior livable area: 3,393 sqft
- Finished area above ground: 2,262
- Finished area below ground: 1,018
Property
Parking
- Total spaces: 3
- Parking features: Concrete
- Garage spaces: 3
Features
- Levels: Two
- Stories: 2
- Patio & porch: Covered, Deck, Front Porch
- Exterior features: Fire Pit, Private Yard, Rain Gutters
- Has spa: Yes
- Spa features: Spa/Hot Tub, Heated
- Fencing: Full
- Has view: Yes
- View description: Mountain(s)
Lot
- Size: 5,926 sqft
- Features: Sprinklers In Front, Sprinklers In Rear
Details
- Parcel number: 218425025
- Zoning: U-SU-C
- Special conditions: Standard
Construction
Type & style
- Home type: SingleFamily
- Architectural style: Contemporary
- Property subtype: Single Family Residence
Materials
- Frame, Wood Siding
- Foundation: Slab
- Roof: Composition
Condition
- Year built: 2018
Utilities & green energy
- Electric: 220 Volts in Garage
- Sewer: Public Sewer
- Water: Public
Community & neighborhood
Security
- Security features: Carbon Monoxide Detector(s), Smoke Detector(s)
Location
- Region: Denver
- Subdivision: Berkeley
Other
Other facts
- Listing terms: Cash,Conventional,Jumbo
- Ownership: Individual
- Road surface type: Alley Paved, Paved
Price history
| Date | Event | Price |
|---|---|---|
| 4/7/2023 | Sold | $1,100,000$324/sqft |
Source: | ||
Public tax history
Tax history is unavailable.
Neighborhood: Regis
Nearby schools
GreatSchools rating
- 8/10Centennial A School for Expeditionary LearningGrades: PK-5Distance: 0.2 mi
- 9/10Skinner Middle SchoolGrades: 6-8Distance: 1 mi
- 5/10North High SchoolGrades: 9-12Distance: 2 mi
Schools provided by the listing agent
- Elementary: Centennial
- Middle: Strive Sunnyside
- High: North
- District: Denver 1
Source: REcolorado. This data may not be complete. We recommend contacting the local school district to confirm school assignments for this home.
Get a cash offer in 3 minutes
Find out how much your home could sell for in as little as 3 minutes with a no-obligation cash offer.
Estimated market value
$1,197,500
Get a cash offer in 3 minutes
Find out how much your home could sell for in as little as 3 minutes with a no-obligation cash offer.
Estimated market value
$1,197,500


