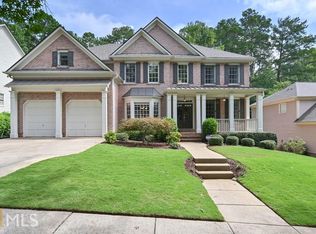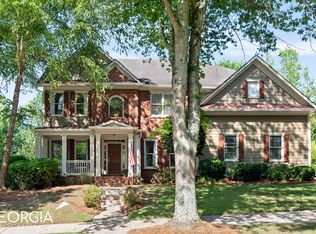Exquisite home in beautiful tree-lined neighborhood. The massive stone fireplace frames the fam rm w/open access to kitchen & backyard. You'll have a guest bdrm & bath on main floor w/elevator servicing all 3 levels. Fully finished bsmt includes fitness & entertainment areas, a full bath and bedroom. Very spacious master bdrm suite, 3 bedrooms a d 2 more baths on upper floor plus a full bedroom and bath on the main. Tandem garage big enough for 3 cars plus.
This property is off market, which means it's not currently listed for sale or rent on Zillow. This may be different from what's available on other websites or public sources.

