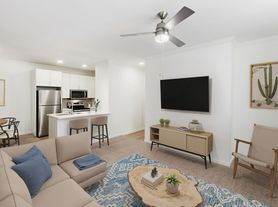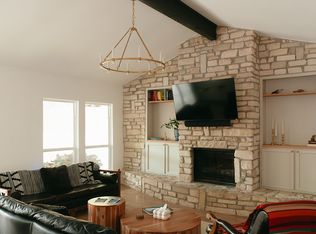Lawn and Pool maintenance provided. Beautiful home in a great spot! Minutes away from Downtown, Lake Travis, Hike and Bike Trails, the Hill Country, and Airport, making it super convenient. It's also part of the Bowie School District. Home features high ceilings which make the rooms feel bigger and more open. The open floor plan means that the living room, dining area, and kitchen flow together nicely, making it easy to move around. You'll love the beautiful crown molding that adds a nice touch to the walls. The master bedroom is spacious and comes with two huge walk-in closets an a extra room that has been used as an office/nursery. If your a jogger, entrance to the hike and bike trail is just behind our home. House cleaning available upon request.
House for rent
$4,800/mo
4815 Sika Way, Austin, TX 78749
3beds
2,520sqft
Price may not include required fees and charges.
Singlefamily
Available now
Cats, dogs OK
Central air, ceiling fan
Electric dryer hookup laundry
4 Attached garage spaces parking
Central, fireplace
What's special
Open floor planHigh ceilingsTwo huge walk-in closetsBeautiful crown molding
- 7 days |
- -- |
- -- |
Travel times
Looking to buy when your lease ends?
Consider a first-time homebuyer savings account designed to grow your down payment with up to a 6% match & a competitive APY.
Facts & features
Interior
Bedrooms & bathrooms
- Bedrooms: 3
- Bathrooms: 2
- Full bathrooms: 2
Heating
- Central, Fireplace
Cooling
- Central Air, Ceiling Fan
Appliances
- Included: Dishwasher, Disposal, Microwave, Oven, Refrigerator, WD Hookup
- Laundry: Electric Dryer Hookup, Gas Dryer Hookup, Hookups, Laundry Room, Main Level, Washer Hookup
Features
- Breakfast Bar, Ceiling Fan(s), Chandelier, Crown Molding, Double Vanity, Electric Dryer Hookup, Entrance Foyer, Exhaust Fan, French Doors, Gas Dryer Hookup, High Ceilings, High Speed Internet, Multiple Dining Areas, Multiple Living Areas, No Interior Steps, Open Floorplan, Pantry, Primary Bedroom on Main, Quartz Counters, Recessed Lighting, Smart Thermostat, Soaking Tub, Storage, WD Hookup, Walk-In Closet(s), Washer Hookup, Wired for Sound
- Flooring: Laminate, Tile
- Has fireplace: Yes
Interior area
- Total interior livable area: 2,520 sqft
Property
Parking
- Total spaces: 4
- Parking features: Attached, Driveway, Garage, Covered
- Has attached garage: Yes
- Details: Contact manager
Features
- Stories: 1
- Exterior features: Contact manager
- Has private pool: Yes
Details
- Parcel number: 484836
Construction
Type & style
- Home type: SingleFamily
- Property subtype: SingleFamily
Materials
- Roof: Composition
Condition
- Year built: 1996
Community & HOA
HOA
- Amenities included: Pool
Location
- Region: Austin
Financial & listing details
- Lease term: 12 Months
Price history
| Date | Event | Price |
|---|---|---|
| 11/5/2025 | Listed for rent | $4,800+65.5%$2/sqft |
Source: Unlock MLS #6914874 | ||
| 6/25/2019 | Listing removed | $2,900$1/sqft |
Source: TexCen Realty #9587957 | ||
| 6/11/2019 | Price change | $2,900-3.3%$1/sqft |
Source: TexCen Realty #9587957 | ||
| 6/3/2019 | Listed for rent | $3,000+3.4%$1/sqft |
Source: TexCen Realty #9587957 | ||
| 4/18/2017 | Listing removed | $2,900$1/sqft |
Source: TexCen Realty #1627484 | ||

