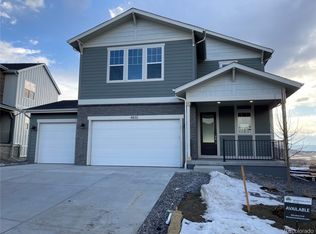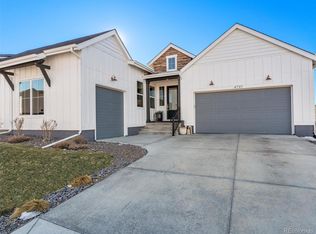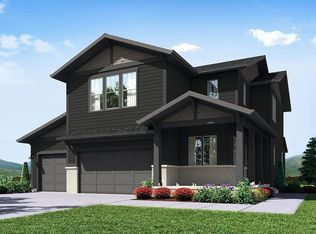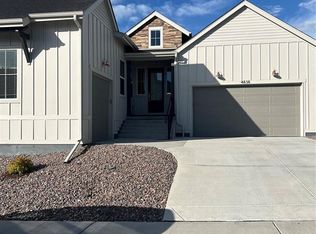Welcome to 4815 Saddle Iron Road in our Montaine community in Castle Rock. Come and check out this West backing garden-level homesite with a greenbelt behind, steps away from the community clubhouse! Our highly desirable Castlewood floorplan has so much to offer 2,952 finished square feet, 3 bedrooms plus a loft, office, 2.5 bathrooms, a 3-car garage, and an unfinished lower level. Thoughtfully designed spaces throughout, including 10' high ceilings on the main floor, large windows, a dedicated office, and ample natural light. You will notice all the attention to detail our buyers have come to expect from Wonderland Homes. This home is beautiful, practical, and ENERGY STAR certified! Need square footage? Perfect, the unfinished lower level is included and is already roughed in for plumbing so you can finish it down the road. The kitchen features white cabinets, a nightfall color island, a gas cooktop, and a hood with stainless appliances. High-end upgrades throughout, including, laminate flooring on the main floor, backsplash in the kitchen, a large spa shower in the owner bath, and quartz counters throughout! Montaine is an incredible community with 13 miles of hiking trails and 549 acres of open space. This home and homesite are a must-see!
This property is off market, which means it's not currently listed for sale or rent on Zillow. This may be different from what's available on other websites or public sources.



