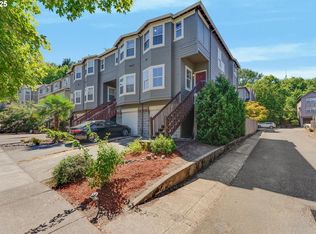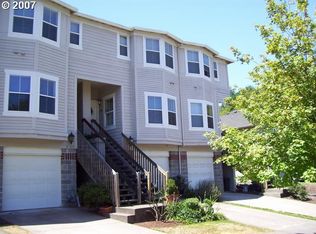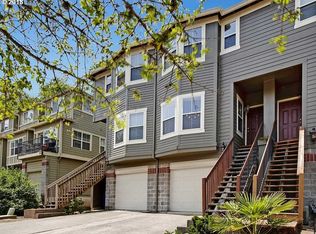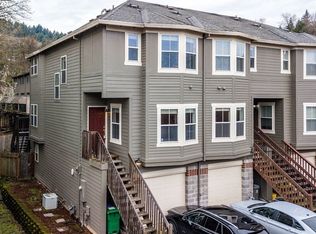Spacious END unit with LOTS of windows, open kitchen, SS appliances, custom updates, designer paint. Brand new deck off family room looks out over fenced back yard with garden plots. Vaulted ceilings in upstairs Master suite & 3rd bedroom. 3rd bed makes a great office. New carpet. W/D upstairs! 2nd MASTER Suite w/private entrance on lower level (perfect for guests, airbnb). ~$1700/mo airb&b income. Extra deep garage. Super low HOAs!! [Home Energy Score = 5. HES Report at https://rpt.greenbuildingregistry.com/hes/OR10112325]
This property is off market, which means it's not currently listed for sale or rent on Zillow. This may be different from what's available on other websites or public sources.




