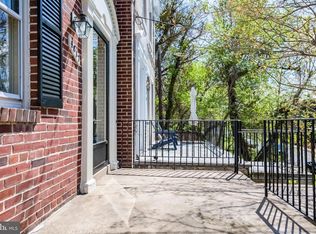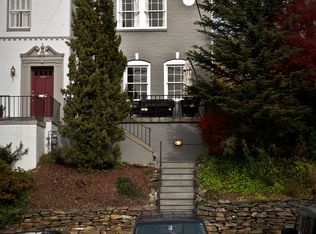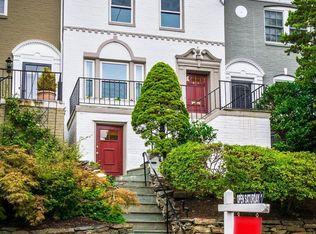Sold for $1,200,000 on 03/21/25
$1,200,000
4815 Reservoir Rd NW, Washington, DC 20007
4beds
1,997sqft
Townhouse
Built in 1939
2,000 Square Feet Lot
$1,191,200 Zestimate®
$601/sqft
$5,468 Estimated rent
Home value
$1,191,200
$1.12M - $1.26M
$5,468/mo
Zestimate® history
Loading...
Owner options
Explore your selling options
What's special
Beautiful, light-filled, end-unit rowhouse with private yard in a premium Palisades location - close to restaurants, park trails, coffee shops, and the farmers market! Perched above a quiet and bucolic stretch of Reservoir Rd, this stately home's main level features a large and open living room lit by south-facing windows, refinished hardwood floors throughout, high ceilings, exposed brick, original mouldings, an updated kitchen with granite counters, and an adjacent dining room that steps out to the back patio. Upstairs offers a primary bedroom with en suite bathroom and three large closets, two additional bedrooms, and a second updated bathroom in the hallway. The lower level then gives versatility with two different spaces - a family room/office as well as a guest bedroom/gym - plus a third full bathroom and a large laundry and storage room. Outside you can enjoy sunsets on the elevated front porch with incredible southern views, entertaining guests on the back patio, or playing catch along the side yard. The yard and patio have enhanced privacy from a six foot fence as well as gate access to the alley for easy coming and going. The home's location is so uniquely positive that you really have to experience it for yourself! In the heart of the Palisades community with close proximity to neighborhood favorites like BlackSalt and Lupo Verde, the library, the farmers market, Black Coffee, park trails and green spaces along the canal, and in bounds for Key ES, Hardy MS, and the new MacArthur HS. Welcome home!
Zillow last checked: 8 hours ago
Listing updated: March 24, 2025 at 02:31am
Listed by:
Michael Gailey 240-393-2717,
Compass
Bought with:
Chelsea Traylor, SP98362569
Redfin Corp
Source: Bright MLS,MLS#: DCDC2171424
Facts & features
Interior
Bedrooms & bathrooms
- Bedrooms: 4
- Bathrooms: 3
- Full bathrooms: 3
Bedroom 1
- Level: Upper
- Area: 196 Square Feet
- Dimensions: 14 x 14
Bedroom 2
- Level: Upper
- Area: 140 Square Feet
- Dimensions: 14 x 10
Bedroom 3
- Level: Upper
- Area: 70 Square Feet
- Dimensions: 10 x 7
Bedroom 4
- Level: Lower
- Area: 143 Square Feet
- Dimensions: 13 x 11
Dining room
- Level: Main
- Area: 140 Square Feet
- Dimensions: 14 x 10
Kitchen
- Level: Main
- Area: 91 Square Feet
- Dimensions: 13 x 7
Laundry
- Level: Lower
- Area: 110 Square Feet
- Dimensions: 11 x 10
Living room
- Level: Main
- Area: 308 Square Feet
- Dimensions: 22 x 14
Recreation room
- Level: Lower
- Area: 176 Square Feet
- Dimensions: 16 x 11
Heating
- Forced Air, Natural Gas
Cooling
- Central Air, Electric
Appliances
- Included: Microwave, Dishwasher, Disposal, Dryer, Exhaust Fan, Oven/Range - Gas, Refrigerator, Stainless Steel Appliance(s), Washer, Water Heater, Gas Water Heater
- Laundry: Dryer In Unit, Washer In Unit, Laundry Room
Features
- Crown Molding, Dining Area, Floor Plan - Traditional, Kitchen - Gourmet, Primary Bath(s), Recessed Lighting, Upgraded Countertops, Chair Railings, Bathroom - Stall Shower, Bathroom - Tub Shower, Ceiling Fan(s), High Ceilings
- Flooring: Hardwood, Wood
- Basement: Full,Windows,Interior Entry,Exterior Entry
- Has fireplace: No
Interior area
- Total structure area: 1,997
- Total interior livable area: 1,997 sqft
- Finished area above ground: 1,368
- Finished area below ground: 629
Property
Parking
- Parking features: Off Street
Accessibility
- Accessibility features: None
Features
- Levels: Three
- Stories: 3
- Patio & porch: Patio, Porch, Deck
- Pool features: None
- Fencing: Full,Privacy,Wood
- Has view: Yes
- View description: City, Garden, Scenic Vista
Lot
- Size: 2,000 sqft
- Features: Urban Land-Manor-Glenelg
Details
- Additional structures: Above Grade, Below Grade
- Parcel number: 1388//0031
- Zoning: RES
- Special conditions: Standard
Construction
Type & style
- Home type: Townhouse
- Architectural style: Colonial
- Property subtype: Townhouse
Materials
- Brick, Combination
- Foundation: Permanent
Condition
- New construction: No
- Year built: 1939
Utilities & green energy
- Sewer: Public Sewer
- Water: Public
Community & neighborhood
Security
- Security features: Smoke Detector(s)
Location
- Region: Washington
- Subdivision: Palisades
Other
Other facts
- Listing agreement: Exclusive Right To Sell
- Ownership: Fee Simple
Price history
| Date | Event | Price |
|---|---|---|
| 3/21/2025 | Sold | $1,200,000-4%$601/sqft |
Source: | ||
| 2/25/2025 | Contingent | $1,250,000$626/sqft |
Source: | ||
| 1/30/2025 | Listed for sale | $1,250,000+11.6%$626/sqft |
Source: | ||
| 5/10/2021 | Sold | $1,120,000+1.8%$561/sqft |
Source: | ||
| 3/31/2021 | Pending sale | $1,100,000$551/sqft |
Source: | ||
Public tax history
| Year | Property taxes | Tax assessment |
|---|---|---|
| 2025 | $10,130 +2.3% | $1,191,760 +2.3% |
| 2024 | $9,905 +3.1% | $1,165,250 +3.1% |
| 2023 | $9,607 +9.7% | $1,130,250 +9.7% |
Find assessor info on the county website
Neighborhood: The Palisades
Nearby schools
GreatSchools rating
- 7/10Key Elementary SchoolGrades: PK-5Distance: 0.8 mi
- 6/10Hardy Middle SchoolGrades: 6-8Distance: 1.5 mi
- 7/10Jackson-Reed High SchoolGrades: 9-12Distance: 2.5 mi
Schools provided by the listing agent
- Elementary: Key
- Middle: Hardy
- High: Macarthur
- District: District Of Columbia Public Schools
Source: Bright MLS. This data may not be complete. We recommend contacting the local school district to confirm school assignments for this home.

Get pre-qualified for a loan
At Zillow Home Loans, we can pre-qualify you in as little as 5 minutes with no impact to your credit score.An equal housing lender. NMLS #10287.
Sell for more on Zillow
Get a free Zillow Showcase℠ listing and you could sell for .
$1,191,200
2% more+ $23,824
With Zillow Showcase(estimated)
$1,215,024

