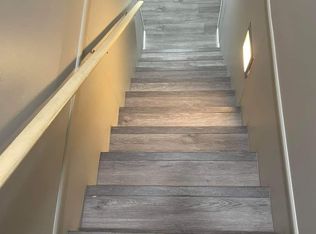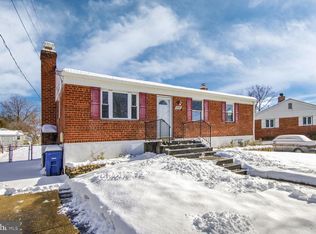Sold for $531,500
Street View
$531,500
4815 Oxbow Rd, Rockville, MD 20852
--beds
1baths
1,278sqft
SingleFamily
Built in 1954
6,054 Square Feet Lot
$567,400 Zestimate®
$416/sqft
$3,276 Estimated rent
Home value
$567,400
$539,000 - $601,000
$3,276/mo
Zestimate® history
Loading...
Owner options
Explore your selling options
What's special
4815 Oxbow Rd, Rockville, MD 20852 is a single family home that contains 1,278 sq ft and was built in 1954. It contains 1.5 bathrooms. This home last sold for $531,500 in April 2023.
The Zestimate for this house is $567,400. The Rent Zestimate for this home is $3,276/mo.
Facts & features
Interior
Bedrooms & bathrooms
- Bathrooms: 1.5
Heating
- Other
Features
- Basement: Finished
- Has fireplace: Yes
Interior area
- Total interior livable area: 1,278 sqft
Property
Features
- Exterior features: Other, Brick
Lot
- Size: 6,054 sqft
Details
- Parcel number: 0400069138
Construction
Type & style
- Home type: SingleFamily
- Architectural style: Conventional
Materials
- Frame
- Roof: Shake / Shingle
Condition
- Year built: 1954
Community & neighborhood
Location
- Region: Rockville
Price history
| Date | Event | Price |
|---|---|---|
| 4/17/2023 | Sold | $531,500$416/sqft |
Source: Public Record Report a problem | ||
| 1/10/2023 | Sold | $531,500-1.6%$416/sqft |
Source: | ||
| 1/3/2023 | Pending sale | $539,900$422/sqft |
Source: | ||
| 12/13/2022 | Contingent | $539,900$422/sqft |
Source: | ||
| 12/1/2022 | Listed for sale | $539,900$422/sqft |
Source: | ||
Public tax history
| Year | Property taxes | Tax assessment |
|---|---|---|
| 2025 | $6,100 +28.4% | $458,833 +11.2% |
| 2024 | $4,751 +12.5% | $412,667 +12.6% |
| 2023 | $4,223 +4.9% | $366,500 +0.5% |
Find assessor info on the county website
Neighborhood: 20852
Nearby schools
GreatSchools rating
- 4/10Viers Mill Elementary SchoolGrades: PK-5Distance: 0.7 mi
- 4/10A. Mario Loiederman Middle SchoolGrades: 6-8Distance: 1.9 mi
- 5/10Wheaton High SchoolGrades: 9-12Distance: 1.9 mi

Get pre-qualified for a loan
At Zillow Home Loans, we can pre-qualify you in as little as 5 minutes with no impact to your credit score.An equal housing lender. NMLS #10287.

