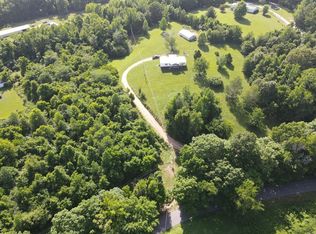The master bedroom has a walk in closet, it’s own bathroom with double sinks, shower stall and jetted tub. There is also a large room off the master that we use for storage but could be a private living room or office. We have a large laundry room, family room with fireplace, breakfast area, pantry, dining room and living room. The other three bedrooms are on the other side of the house from the master. It has a cinder block foundation. Three decks. The front has stairs and a wheelchair ramp. There is an large pole shed with gravel floor and metal roof. We have a pond but it dries up half way thru summer then fills back up when it rains/snows and it isn’t so dry and hot out.
This property is off market, which means it's not currently listed for sale or rent on Zillow. This may be different from what's available on other websites or public sources.
